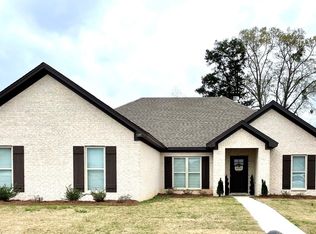Sold for $289,900 on 11/15/23
$289,900
124 Country Club Loop, Wetumpka, AL 36092
3beds
1,640sqft
SingleFamily
Built in 2020
10,018 Square Feet Lot
$289,700 Zestimate®
$177/sqft
$1,841 Estimated rent
Home value
$289,700
$275,000 - $304,000
$1,841/mo
Zestimate® history
Loading...
Owner options
Explore your selling options
What's special
LOCATION,LOCATION,LOCATION BRAND NEW CONSTRUCTION IN WETUMPKA. Quality construction by Pemberton Properties. Home is a 3BR/2BA, 1640SQ FT. It features energy efficient windows and doors, spray foam insulation in the attic and exterior walls, guaranteed to lower your utility cost. Quartz counter tops in the kitchen and bath rooms, wall to wall carpeting in the bedrooms, beautiful hard tile in the bathrooms and gorgeous Vinyl Plank flooring in the remainder of the home. Open floor plan with The kitchen overlooking Breakfast Nook and Great Room and fireplace. Kitchen is outfitted with Electric Stove, Dishwasher and Microwave, Island and walk in pantry. Crown molding in every room. Double vanities in both bathrooms, separate shower and garden tub and 2 walk in closets in the master bedroom. Double car garage and a covered back porch. This home is due to be completed by the end of April, 2021. Centrally located near schools and downtown Wetumpka. Come check this out! These homes will go quick!
Facts & features
Interior
Bedrooms & bathrooms
- Bedrooms: 3
- Bathrooms: 2
- Full bathrooms: 2
Heating
- Heat pump, Electric
Cooling
- Central
Appliances
- Included: Dishwasher, Microwave, Range / Oven
- Laundry: Washer Hookup, Dryer Connection
Features
- Double Vanity, Walk-In Closet(s), High Ceilings, Dryer Connection, Separate Shower, High Speed Internet, Cable TV Available, Smoke/Fire Alarm, Washer Connection, Double Paned Windows, Insulated Doors, Pull Down Stairs to Attic, Foam Insulation
- Flooring: Tile, Carpet, Linoleum / Vinyl
- Doors: Insulated Doors
- Basement: Slab
- Has fireplace: Yes
- Fireplace features: 1
Interior area
- Structure area source: Plans
- Total interior livable area: 1,640 sqft
Property
Parking
- Total spaces: 2
- Parking features: Garage - Attached
Features
- Patio & porch: Covered
- Exterior features: Vinyl, Brick, Metal
Lot
- Size: 10,018 sqft
- Features: Paved, Public
Details
- Parcel number: 1601110001004036
Construction
Type & style
- Home type: SingleFamily
Materials
- Wood
- Foundation: Slab
- Roof: Asphalt
Condition
- Year built: 2020
Details
- Builder model: NA
- Builder name: LLC, Pemberton Properties
Utilities & green energy
- Sewer: Public Sewer
- Water: Public
- Utilities for property: Cable Available, Electricity Connected, High Speed Internet
Green energy
- Energy efficient items: Double Paned Windows, Insulated Doors, Foam Insulation
Community & neighborhood
Security
- Security features: Fire Alarm
Location
- Region: Wetumpka
Other
Other facts
- Sewer: Public Sewer
- WaterSource: Public
- Flooring: Carpet, Tile, Vinyl
- Appliances: Dishwasher, Microwave, Electric Range, Electric Water Heater, Plumbed For Ice Maker
- FireplaceYN: true
- Heating: Electric, Heat Pump
- GarageYN: true
- AttachedGarageYN: true
- HeatingYN: true
- Utilities: Cable Available, Electricity Connected, High Speed Internet
- CoolingYN: true
- Basement: Slab
- FoundationDetails: Slab
- NewConstructionYN: 1
- ConstructionMaterials: Vinyl Siding, Brick, Vinyl/Metal Trim
- Cooling: Heat Pump, Central Air
- InteriorFeatures: Double Vanity, Walk-In Closet(s), High Ceilings, Dryer Connection, Separate Shower, High Speed Internet, Cable TV Available, Smoke/Fire Alarm, Washer Connection, Double Paned Windows, Insulated Doors, Pull Down Stairs to Attic, Foam Insulation
- YearBuiltSource: Builder
- CoveredSpaces: 2
- NumberOfPads: 0
- StoriesTotal: 1 Story
- FireplaceFeatures: 1
- DoorFeatures: Insulated Doors
- BuildingAreaSource: Plans
- LivingAreaSource: Plans
- CurrentUse: Residential
- StructureType: Residential
- YearBuiltDetails: Under Construction
- BuilderModel: NA
- BuilderName: LLC, Pemberton Properties
- LaundryFeatures: Washer Hookup, Dryer Connection
- SecurityFeatures: Fire Alarm
- PatioAndPorchFeatures: Covered
- ParkingFeatures: Garage Door Opener, Garage Attached
- LotFeatures: Paved, Public
- ExteriorFeatures: Porch-Covered
- GreenEnergyEfficient: Double Paned Windows, Insulated Doors, Foam Insulation
- MlsStatus: Active
Price history
| Date | Event | Price |
|---|---|---|
| 11/15/2023 | Sold | $289,900+36%$177/sqft |
Source: Public Record | ||
| 3/22/2021 | Sold | $213,200+752.8%$130/sqft |
Source: Public Record | ||
| 12/11/2020 | Sold | $25,000$15/sqft |
Source: Public Record | ||
Public tax history
| Year | Property taxes | Tax assessment |
|---|---|---|
| 2025 | $841 | $28,040 +0.6% |
| 2024 | -- | $27,860 +9.3% |
| 2023 | -- | $25,500 +19.7% |
Find assessor info on the county website
Neighborhood: 36092
Nearby schools
GreatSchools rating
- 8/10Wetumpka Intermediate SchoolGrades: 5-8Distance: 0.6 mi
- 5/10Wetumpka High SchoolGrades: 9-12Distance: 0.3 mi
- 9/10Wetumpka Elementary SchoolGrades: PK-4Distance: 0.9 mi
Schools provided by the listing agent
- Elementary: Wetumpka Elementary School
- Middle: Wetumpka Middle School/
- High: Wetumpka High School
Source: The MLS. This data may not be complete. We recommend contacting the local school district to confirm school assignments for this home.

Get pre-qualified for a loan
At Zillow Home Loans, we can pre-qualify you in as little as 5 minutes with no impact to your credit score.An equal housing lender. NMLS #10287.
