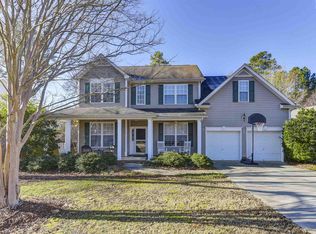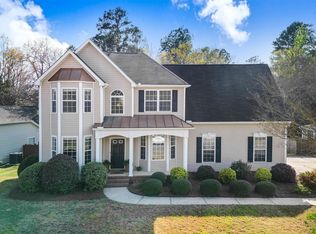For complete listing information and features of this property view Virtual Tour # 2-124 at the ElectroTours website. Please contact the listing agent directly.Listing Offered By:Danny & Karen HoodRealtor®Office: 803-227-3220Cell: 803-730-4884Listing Brokered By:Coldwell Banker United, RealtorsProperty Details:Beds 3 bed Baths 4 bath House Size 2427 sq ft Lot Size 0.28 Acres Property Type Single Family Home Style Ranch Neighborhood ASHFORD PARK Garage 2 Stories 1 Property FeaturesStatus: Active County: Richland Area: St Andrews/Irmo Subdivision: ASHFORD PARK Approximately 0.28 acre(s) 3 total full bath(s) 1 total half bath 1 stories Type: Single Family Kitchen Tennis court(s) 2 car garage(s) Attached parking Community clubhouse(s) Community recreation facilities Community tennis court(s) Approximate lot is 79 x 155 Lot size is less than 1/2 acre Call agent for details on association fee info. School District: Lexington/Richland Five Elementary School: Ballentine Middle School: Dutch Fork High School: Dutch Fork Fireplace Dining room Office Hardwood floors MainFloorBathroom MainFloorBedroom Master Bedroom Energy Info: Thermopane Fireplace Features Gas Log Heating Features Gas Pac Exterior Construction Brick - Partial, Vinyl Roofing Interior Features Attic Access, Bdrm-Shared Bath, Carpet Flr, Ceiling Fan, Cooling-Gas Pac, Dishwasher, Disposal, Free-standing Oven, FROG (No Closet), Garage Opener, Gas Oven, Microwave-Above Stove, Office, Slab Foundation, Smoke Detector, Vinyl Flr,Great Rm-Cathedral Ceilings, Great Rm-Fireplace, Great Rm-French Doors,Dining Rm-Hardwood Floor, Dining Rm-High Ceilings, Dining Rm-Molding, Dining Rm-Trey Ceilings, Formal Dining Rm,Eat-In Kitchen, Kitchen-Cabinets-Wood-Stained, Kitchen-Counter Tops-Formica, Kitchen-Pantry,Mstr Bdrm-Cathedral Ceilings, Mstr Bdrm-Double Vanity, Mstr Bdrm-Garden Tub, Mstr Bdrm-Private bath, Mstr Bdrm-Separate Shower, Mstr Bdrm-Walk-In Exterior Features AFI-Common Area Maint., AFI-Green Areas, AFI-Playground, Cable TV Available, Clubhouse, Front Porch, House Faces-Northeast, Patio, Paved Road, Pool, Privacy Fence, Rear Only-Wood Fence, Recreation Facility, Screen Porch, Shed, Sprinkler, Tennis Courts, Warranty (Home 12-month), Workshop,Public Water,Public Sewer (Internet 5933476-3/2/2012)
This property is off market, which means it's not currently listed for sale or rent on Zillow. This may be different from what's available on other websites or public sources.

