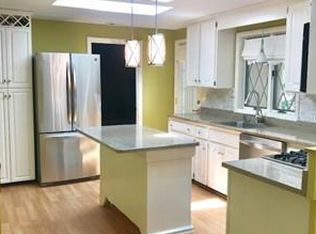South of Chelmsford Center location. Private and serene setting; set back from Concord Road. Large 'L' shaped deck overlooks fenced-in back yard. Eat-in Kitchen has large bay window plus convenient entry onto 'side' section of your deck...great for grilling as well as provides continuous 'outside flow' to Family Room. You'll enjoy the tranquility of the Family Room with cathedral ceiling, two skylights, inviting bay window with woods as a backdrop; and sliders accessing the 30-foot deck. Looking for spacious, well balanced rooms, and large bathrooms? The 1st floor half bathroom can readily be improved into a full bath by annexing closet from Den/Home Office! Three Bedrooms and full Bathroom on 2nd floor; featuring large front to back Master Bedroom. Alot of smart updates are recently done: New Roof ('18), New Driveway('18), New HW heater('19), insulated windows, remodeled bathrooms, 9-yr old heat system, Mini-Splits units for Air Conditioning('15), even Reeds Ferry Shed ('19) is new!
This property is off market, which means it's not currently listed for sale or rent on Zillow. This may be different from what's available on other websites or public sources.
