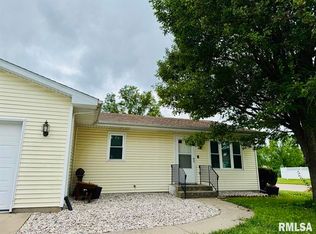Sold for $209,900
$209,900
124 Como Ln, Springfield, IL 62703
3beds
1,516sqft
Single Family Residence, Residential
Built in 1991
5,880 Square Feet Lot
$217,600 Zestimate®
$138/sqft
$1,670 Estimated rent
Home value
$217,600
$198,000 - $239,000
$1,670/mo
Zestimate® history
Loading...
Owner options
Explore your selling options
What's special
Back on the market, due to no fault of the seller or home! Inspection available and selling as reported - Nestled on a cozy, quiet & private street in Trevi Gardens this modern 3-bedroom, 2-bath ranch seamlessly blends contemporary design with functional updates. With Springfield utilities, a Chatham Schools address and a sleek & inviting exterior, this home is ready to welcome with fabulous curb appeal. You'll love the open-concept of the living and dining area, all the natural light you could ever need, vast, vaulted ceilings & gorgeous engineered hardwood flooring that ties it all together perfectly. The kitchen is equipped with ample oak cabinetry, Corinthian solid surface counters and modern kitchen appliances, with plentiful space to entertain & dine in. Enjoy a spacious master suite with walk-in closet and large private bath to retreat to for privacy, right on the main floor. Recent upgrades include the sump pump, washing machine, replacement storm & main interior doors out front & some new siding all completed in 2023 PLUS an all-new fence around the delightful backyard added just last year. (2024). Find even more peace of mind in the new HVAC system also freshly installed in 2024. Outdoors, unwind on a recently poured concrete patio in this adorable, low-maintenance yard. With close proximity to Southwind Park, a fishing pond and easy interstate access, this home offers the perfect mix of tranquility and convenience making it a must see!
Zillow last checked: 8 hours ago
Listing updated: March 21, 2025 at 01:18pm
Listed by:
Kyle T Killebrew Mobl:217-741-4040,
The Real Estate Group, Inc.
Bought with:
Kyle T Killebrew, 475109198
The Real Estate Group, Inc.
Source: RMLS Alliance,MLS#: CA1033898 Originating MLS: Capital Area Association of Realtors
Originating MLS: Capital Area Association of Realtors

Facts & features
Interior
Bedrooms & bathrooms
- Bedrooms: 3
- Bathrooms: 2
- Full bathrooms: 2
Bedroom 1
- Level: Main
- Dimensions: 13ft 11in x 13ft 6in
Bedroom 2
- Level: Main
- Dimensions: 15ft 3in x 11ft 5in
Bedroom 3
- Level: Main
- Dimensions: 15ft 3in x 10ft 1in
Other
- Level: Main
- Dimensions: 8ft 0in x 12ft 3in
Kitchen
- Level: Main
- Dimensions: 9ft 8in x 11ft 11in
Laundry
- Level: Main
- Dimensions: 8ft 8in x 5ft 4in
Living room
- Level: Main
- Dimensions: 19ft 2in x 27ft 7in
Main level
- Area: 1516
Heating
- Forced Air
Cooling
- Central Air
Appliances
- Included: Dishwasher, Dryer, Microwave, Range, Refrigerator, Washer, Gas Water Heater
Features
- Ceiling Fan(s), Vaulted Ceiling(s), Solid Surface Counter
- Basement: Crawl Space
- Number of fireplaces: 1
- Fireplace features: Living Room
Interior area
- Total structure area: 1,516
- Total interior livable area: 1,516 sqft
Property
Parking
- Total spaces: 2
- Parking features: Attached, Paved, Private
- Attached garage spaces: 2
Features
- Patio & porch: Patio
Lot
- Size: 5,880 sqft
- Dimensions: 105 x 56
- Features: Level, Other
Details
- Parcel number: 2221.0252004
Construction
Type & style
- Home type: SingleFamily
- Architectural style: Ranch
- Property subtype: Single Family Residence, Residential
Materials
- Vinyl Siding
- Foundation: Concrete Perimeter
- Roof: Shingle
Condition
- New construction: No
- Year built: 1991
Utilities & green energy
- Sewer: Public Sewer
- Water: Public
- Utilities for property: Cable Available
Green energy
- Energy efficient items: Other/See Remarks
Community & neighborhood
Location
- Region: Springfield
- Subdivision: Trevi Gardens
HOA & financial
HOA
- Has HOA: Yes
- HOA fee: $350 annually
- Services included: Maintenance Road, Other
Price history
| Date | Event | Price |
|---|---|---|
| 3/21/2025 | Sold | $209,900$138/sqft |
Source: | ||
| 2/21/2025 | Pending sale | $209,900$138/sqft |
Source: | ||
| 2/20/2025 | Listed for sale | $209,900$138/sqft |
Source: | ||
| 1/19/2025 | Pending sale | $209,900$138/sqft |
Source: | ||
| 1/18/2025 | Listed for sale | $209,900+13.5%$138/sqft |
Source: | ||
Public tax history
| Year | Property taxes | Tax assessment |
|---|---|---|
| 2024 | $3,812 +6.3% | $57,707 +9.5% |
| 2023 | $3,587 +1.2% | $52,710 +15.6% |
| 2022 | $3,543 +2.2% | $45,605 +3.9% |
Find assessor info on the county website
Neighborhood: 62703
Nearby schools
GreatSchools rating
- 6/10Glenwood Intermediate SchoolGrades: 5-6Distance: 4.3 mi
- 7/10Glenwood Middle SchoolGrades: 7-8Distance: 4.4 mi
- 7/10Glenwood High SchoolGrades: 9-12Distance: 3.8 mi
Get pre-qualified for a loan
At Zillow Home Loans, we can pre-qualify you in as little as 5 minutes with no impact to your credit score.An equal housing lender. NMLS #10287.
