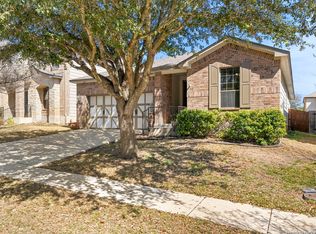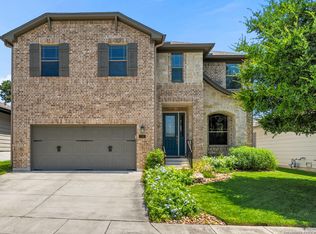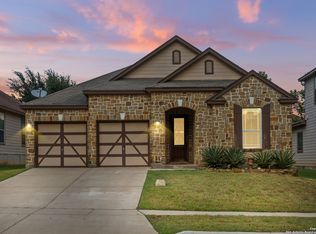Closed
Price Unknown
124 Cold Riv, Boerne, TX 78006
3beds
2,693sqft
Single Family Residence
Built in 2010
6,011.28 Square Feet Lot
$384,100 Zestimate®
$--/sqft
$2,755 Estimated rent
Home value
$384,100
$357,000 - $415,000
$2,755/mo
Zestimate® history
Loading...
Owner options
Explore your selling options
What's special
This spacious 3-bed, 2.5-bath home in Herff Ranch is just minutes from the Cibolo Nature Center, City Park, downtown Boerne, and local schools. Offering two living areas, a study, and a versatile dining/flex space, this home provides an opportunity to customize every square foot. The kitchen, features gas cooking plenty of storage, and flows seamlessly into the living room with a cozy gas fireplace. Upstairs, you'll find a game room, additional 2 bedrooms and the primary suite, which overlooks the fenced backyard. The primary bedroom is a true retreat, with a private sitting room, and in-suite bath with separate tub & shower, double vanity, and walk-in closet. Herff Ranch residents enjoy a variety of exceptional private amenities, including a park, playground, walking trails, pool, and basketball court-offering plenty of opportunities for recreation and relaxation.
Zillow last checked: 8 hours ago
Listing updated: November 06, 2025 at 06:37am
Listed by:
Scarlett Wolter 210-254-7414,
Wolter Real Estate
Bought with:
NON-MEMBER AGENT TEAM, TREC #null
Non Member Office
, TREC #null
Source: Central Texas MLS,MLS#: 569208 Originating MLS: Victoria Area Association of REALTORS
Originating MLS: Victoria Area Association of REALTORS
Facts & features
Interior
Bedrooms & bathrooms
- Bedrooms: 3
- Bathrooms: 3
- Full bathrooms: 2
- 1/2 bathrooms: 1
Primary bedroom
- Level: Upper
- Dimensions: 18x14
Bedroom 2
- Level: Upper
- Dimensions: 15x10
Bedroom 3
- Level: Upper
- Dimensions: 19x11
Primary bathroom
- Level: Upper
- Dimensions: 10x7
Breakfast room nook
- Level: Lower
- Dimensions: 12x9
Dining room
- Level: Lower
- Dimensions: 11x10
Game room
- Level: Upper
- Dimensions: 19x14
Kitchen
- Level: Lower
- Dimensions: 15x13
Living room
- Level: Lower
- Dimensions: 16x16
Office
- Level: Lower
- Dimensions: 10x10
Heating
- Central, Electric, Fireplace(s), Natural Gas, Zoned
Cooling
- Central Air, 1 Unit
Appliances
- Included: Convection Oven, Dishwasher, Gas Cooktop, Disposal, Gas Water Heater, Some Electric Appliances, Some Gas Appliances, Built-In Oven, Microwave
- Laundry: Washer Hookup, Electric Dryer Hookup, Laundry in Utility Room, Main Level, Laundry Room
Features
- All Bedrooms Up, Ceiling Fan(s), Dining Area, Separate/Formal Dining Room, Double Vanity, Game Room, Garden Tub/Roman Tub, Home Office, Laminate Counters, Multiple Living Areas, MultipleDining Areas, Sitting Area in Primary, Separate Shower, Upper Level Primary, Walk-In Closet(s), Breakfast Bar, Breakfast Area, Kitchen/Family Room Combo
- Flooring: Carpet, Ceramic Tile, Vinyl
- Attic: Access Only
- Number of fireplaces: 1
- Fireplace features: Fireplace Screen, Gas, Living Room
Interior area
- Total interior livable area: 2,693 sqft
Property
Parking
- Total spaces: 2
- Parking features: Attached, Door-Single, Garage
- Attached garage spaces: 2
Accessibility
- Accessibility features: Accessible Doors
Features
- Levels: Two
- Stories: 2
- Patio & porch: Covered, Patio, Porch
- Exterior features: Covered Patio, Porch, Patio
- Pool features: Community, None
- Fencing: Back Yard,Privacy,Wood
- Has view: Yes
- View description: None
- Body of water: None
Lot
- Size: 6,011 sqft
Details
- Parcel number: 61787
Construction
Type & style
- Home type: SingleFamily
- Architectural style: Traditional
- Property subtype: Single Family Residence
Materials
- Brick, Fiber Cement, Masonry
- Foundation: Slab
- Roof: Composition,Shingle
Condition
- Resale
- Year built: 2010
Details
- Builder name: KB
Utilities & green energy
- Sewer: Not Connected (at lot), Public Sewer
- Water: Not Connected (at lot), Public
- Utilities for property: Cable Available, Electricity Available, Fiber Optic Available, Natural Gas Available, High Speed Internet Available, Phone Available, Trash Collection Public
Community & neighborhood
Community
- Community features: Barbecue, Basketball Court, Playground, Trails/Paths, Community Pool
Location
- Region: Boerne
- Subdivision: Trails Of Herff Ranch
HOA & financial
HOA
- Has HOA: Yes
- HOA fee: $612 annually
- Association name: Trails of Herff Ranch HOA
Other
Other facts
- Listing agreement: Exclusive Right To Sell
- Listing terms: Cash,Conventional,FHA,Texas Vet,VA Loan
- Road surface type: Paved
Price history
| Date | Event | Price |
|---|---|---|
| 11/5/2025 | Sold | -- |
Source: | ||
| 10/21/2025 | Pending sale | $388,000$144/sqft |
Source: | ||
| 10/8/2025 | Contingent | $388,000$144/sqft |
Source: | ||
| 9/1/2025 | Price change | $388,000-2.5%$144/sqft |
Source: | ||
| 7/21/2025 | Price change | $398,000-2.5%$148/sqft |
Source: | ||
Public tax history
| Year | Property taxes | Tax assessment |
|---|---|---|
| 2025 | $7,949 -8.4% | $426,310 -9.1% |
| 2024 | $8,676 -0.4% | $468,940 |
| 2023 | $8,711 +15.7% | $468,940 +26% |
Find assessor info on the county website
Neighborhood: 78006
Nearby schools
GreatSchools rating
- 9/10Cibolo Creek Elementary SchoolGrades: PK-5Distance: 0.2 mi
- 8/10Voss MiddleGrades: 6-8Distance: 8.3 mi
- 8/10Boerne - Samuel V Champion High SchoolGrades: 9-12Distance: 0.6 mi
Schools provided by the listing agent
- District: Boerne ISD
Source: Central Texas MLS. This data may not be complete. We recommend contacting the local school district to confirm school assignments for this home.
Get a cash offer in 3 minutes
Find out how much your home could sell for in as little as 3 minutes with a no-obligation cash offer.
Estimated market value$384,100
Get a cash offer in 3 minutes
Find out how much your home could sell for in as little as 3 minutes with a no-obligation cash offer.
Estimated market value
$384,100


