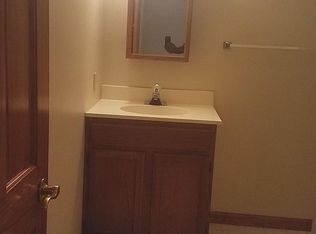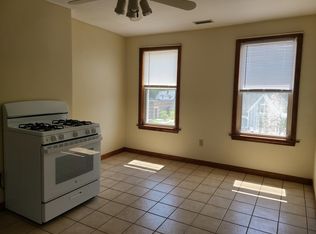Sold for $458,000 on 10/29/24
$458,000
124 Coburn Ave, Worcester, MA 01604
3beds
1,296sqft
Single Family Residence
Built in 1890
9,346 Square Feet Lot
$497,500 Zestimate®
$353/sqft
$2,807 Estimated rent
Home value
$497,500
$473,000 - $527,000
$2,807/mo
Zestimate® history
Loading...
Owner options
Explore your selling options
What's special
This beautiful home, one of the original homes in the "Lakeview" neighborhood, has been lovingly maintained and tastefully updated over the years. This 2 story colonial features a first floor bedroom with two closets; 2 other good-sized bedrooms upstairs; an oversized bathroom off of the kitchen with whirlpool tub and separate shower; and an additional full bath upstairs. The south-facing dining area and living room can be used as two separate rooms or one large open space. High ceilings, recessed lighting, hardwood floors throughout and double-hung Pella windows. 2023 updates include: New roof, skylights and gutters; all new appliances; new liner in chimney; fieldstone foundation repointing; and new paint and blinds throughout. The exterior of this home boasts covered porches and charming gingerbread details. A patio with gazebo, mature plantings, fruit trees and wonderfully landscaped garden beds line this large and flat backyard perfect for entertaining!
Zillow last checked: 8 hours ago
Listing updated: October 30, 2024 at 07:55am
Listed by:
Lina To Carter 781-228-9275,
eXp Realty 888-854-7493,
Jennifer Ford 508-887-1468
Bought with:
Sara Kelleher
Coldwell Banker Realty - Worcester
Source: MLS PIN,MLS#: 73281102
Facts & features
Interior
Bedrooms & bathrooms
- Bedrooms: 3
- Bathrooms: 2
- Full bathrooms: 2
- Main level bathrooms: 1
Primary bedroom
- Features: Ceiling Fan(s), Closet, Flooring - Hardwood, French Doors, Lighting - Overhead
- Level: First
Bedroom 2
- Features: Walk-In Closet(s), Flooring - Hardwood, Lighting - Overhead
- Level: Second
Bedroom 3
- Features: Skylight, Flooring - Hardwood, Lighting - Overhead
- Level: Second
Bathroom 1
- Features: Bathroom - Full, Bathroom - Tiled With Shower Stall, Skylight, Closet - Linen, Flooring - Stone/Ceramic Tile, Jacuzzi / Whirlpool Soaking Tub, Laundry Chute
- Level: Main,First
Bathroom 2
- Features: Bathroom - Full, Bathroom - With Tub & Shower, Closet - Linen, Flooring - Stone/Ceramic Tile, Countertops - Stone/Granite/Solid, Attic Access, Lighting - Sconce
- Level: Second
Dining room
- Features: Flooring - Hardwood, Window(s) - Bay/Bow/Box, French Doors, Cable Hookup, Open Floorplan, Recessed Lighting, Lighting - Sconce, Lighting - Pendant, Lighting - Overhead, Crown Molding
- Level: Main,First
Kitchen
- Features: Bathroom - Full, Flooring - Hardwood, Balcony - Exterior, Deck - Exterior, Recessed Lighting, Stainless Steel Appliances, Lighting - Pendant, Lighting - Overhead
- Level: Main,First
Living room
- Features: Closet/Cabinets - Custom Built, Flooring - Hardwood, Window(s) - Bay/Bow/Box, French Doors, Recessed Lighting, Lighting - Sconce, Lighting - Pendant, Lighting - Overhead, Crown Molding
- Level: Main,First
Heating
- Hot Water, Steam, Natural Gas
Cooling
- Window Unit(s)
Appliances
- Laundry: In Basement, Gas Dryer Hookup, Electric Dryer Hookup, Washer Hookup
Features
- Laundry Chute, Internet Available - Unknown
- Flooring: Tile, Hardwood
- Doors: French Doors
- Windows: Insulated Windows
- Basement: Full,Interior Entry,Concrete,Unfinished
- Has fireplace: No
Interior area
- Total structure area: 1,296
- Total interior livable area: 1,296 sqft
Property
Parking
- Total spaces: 4
- Parking features: Paved Drive, Off Street, Paved
- Uncovered spaces: 4
Features
- Patio & porch: Porch
- Exterior features: Porch, Storage, Professional Landscaping, Gazebo, Fruit Trees, Garden, Stone Wall
- Waterfront features: Lake/Pond, 1 to 2 Mile To Beach
Lot
- Size: 9,346 sqft
Details
- Additional structures: Gazebo
- Parcel number: M:17 B:003 L:00046,1778854
- Zoning: RL-7
Construction
Type & style
- Home type: SingleFamily
- Architectural style: Colonial
- Property subtype: Single Family Residence
Materials
- Frame
- Foundation: Stone, Other
- Roof: Shingle
Condition
- Year built: 1890
Utilities & green energy
- Electric: 200+ Amp Service
- Sewer: Public Sewer
- Water: Public
- Utilities for property: for Gas Range, for Electric Range, for Gas Oven, for Electric Oven, for Gas Dryer, for Electric Dryer, Washer Hookup
Community & neighborhood
Community
- Community features: Public Transportation, Shopping, Tennis Court(s), Park, Walk/Jog Trails, Golf, Medical Facility, Laundromat, Bike Path, Conservation Area, Highway Access, House of Worship, Marina, Public School, University, Sidewalks
Location
- Region: Worcester
Other
Other facts
- Road surface type: Paved
Price history
| Date | Event | Price |
|---|---|---|
| 10/29/2024 | Sold | $458,000+5.3%$353/sqft |
Source: MLS PIN #73281102 | ||
| 8/23/2024 | Listed for sale | $435,000+9.2%$336/sqft |
Source: MLS PIN #73281102 | ||
| 6/30/2023 | Sold | $398,500-0.4%$307/sqft |
Source: MLS PIN #73080064 | ||
| 5/15/2023 | Contingent | $399,900$309/sqft |
Source: MLS PIN #73080064 | ||
| 5/9/2023 | Listed for sale | $399,900$309/sqft |
Source: MLS PIN #73080064 | ||
Public tax history
| Year | Property taxes | Tax assessment |
|---|---|---|
| 2025 | $4,719 +4% | $357,800 +8.4% |
| 2024 | $4,538 +4.3% | $330,000 +8.8% |
| 2023 | $4,349 +8.9% | $303,300 +15.5% |
Find assessor info on the county website
Neighborhood: 01604
Nearby schools
GreatSchools rating
- 4/10Lake View SchoolGrades: K-6Distance: 0.1 mi
- 3/10Worcester East Middle SchoolGrades: 7-8Distance: 1.6 mi
- 1/10North High SchoolGrades: 9-12Distance: 0.6 mi
Schools provided by the listing agent
- Elementary: Lakeview School
- Middle: East Middle
- High: North High
Source: MLS PIN. This data may not be complete. We recommend contacting the local school district to confirm school assignments for this home.
Get a cash offer in 3 minutes
Find out how much your home could sell for in as little as 3 minutes with a no-obligation cash offer.
Estimated market value
$497,500
Get a cash offer in 3 minutes
Find out how much your home could sell for in as little as 3 minutes with a no-obligation cash offer.
Estimated market value
$497,500

