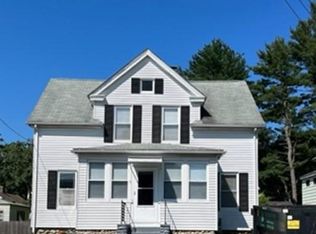Sold for $370,000 on 07/13/23
$370,000
124 Clover St, Worcester, MA 01603
3beds
1,231sqft
Single Family Residence
Built in 1909
8,150 Square Feet Lot
$415,700 Zestimate®
$301/sqft
$2,739 Estimated rent
Home value
$415,700
$395,000 - $436,000
$2,739/mo
Zestimate® history
Loading...
Owner options
Explore your selling options
What's special
Wait until you see this home! Major renovations include roofs stripped, updated electrical including switches and interior/exterior lighting, updated bathroom with granite vanity, faucet, toilet and floor, pantry with new granite, tile backsplash, new sink, faucet and floor, new kitchen floor and refrigerator (stove 2 years), dining and living room walls all plastered and painted, ceilings and woodwork all freshly painted, new stairs going to the basement, new garage door with remote and interior garage access! All hardwoods have been refinished! Furnace and oil tank 2019. The charm of the older home including full china closet and pantry, but modernized with all the right updates. Nice two-tier back yard with huge shed and interior garage access. You will enjoy the front porch all season long. Located on the Auburn line you are minutes to 290 and Mass Pike.
Zillow last checked: 8 hours ago
Listing updated: July 13, 2023 at 11:23am
Listed by:
Mary Stolarczyk 508-612-1382,
RE/MAX Vision 508-595-9900
Bought with:
Mary Stolarczyk
RE/MAX Vision
Source: MLS PIN,MLS#: 73113438
Facts & features
Interior
Bedrooms & bathrooms
- Bedrooms: 3
- Bathrooms: 1
- Full bathrooms: 1
Primary bedroom
- Features: Closet, Flooring - Hardwood
- Level: First
- Area: 99
- Dimensions: 11 x 9
Bedroom 2
- Features: Closet, Flooring - Hardwood
- Level: Second
- Area: 143
- Dimensions: 11 x 13
Bedroom 3
- Features: Closet, Flooring - Hardwood
- Level: Second
- Area: 126
- Dimensions: 14 x 9
Primary bathroom
- Features: No
Dining room
- Features: Closet/Cabinets - Custom Built, Flooring - Hardwood
- Level: First
- Area: 156
- Dimensions: 13 x 12
Kitchen
- Features: Pantry, Exterior Access
- Level: First
- Area: 143
- Dimensions: 13 x 11
Living room
- Features: Flooring - Hardwood
- Level: First
- Area: 169
- Dimensions: 13 x 13
Heating
- Steam, Oil
Cooling
- None
Appliances
- Laundry: In Basement, Electric Dryer Hookup, Washer Hookup
Features
- Closet/Cabinets - Custom Built, Mud Room
- Flooring: Vinyl, Hardwood
- Basement: Full,Walk-Out Access,Interior Entry,Garage Access,Concrete
- Has fireplace: No
Interior area
- Total structure area: 1,231
- Total interior livable area: 1,231 sqft
Property
Parking
- Total spaces: 2
- Parking features: Attached, Garage Door Opener, Paved Drive, Off Street, Paved
- Attached garage spaces: 1
- Uncovered spaces: 1
Accessibility
- Accessibility features: No
Features
- Patio & porch: Porch, Porch - Enclosed
- Exterior features: Porch, Porch - Enclosed, Rain Gutters, Storage
- Frontage length: 61.00
Lot
- Size: 8,150 sqft
Details
- Foundation area: 783
- Parcel number: M:27 B:016 L:0016A,1787776
- Zoning: RS-7
Construction
Type & style
- Home type: SingleFamily
- Architectural style: Cottage,Bungalow
- Property subtype: Single Family Residence
Materials
- Frame
- Foundation: Stone
- Roof: Shingle
Condition
- Year built: 1909
Utilities & green energy
- Electric: Circuit Breakers
- Sewer: Public Sewer
- Water: Public
- Utilities for property: for Electric Range, for Electric Oven, for Electric Dryer, Washer Hookup
Community & neighborhood
Community
- Community features: Public Transportation, Shopping, Highway Access, Public School
Location
- Region: Worcester
Other
Other facts
- Road surface type: Paved
Price history
| Date | Event | Price |
|---|---|---|
| 7/13/2023 | Sold | $370,000-1.3%$301/sqft |
Source: MLS PIN #73113438 | ||
| 5/22/2023 | Contingent | $375,000$305/sqft |
Source: MLS PIN #73113438 | ||
| 5/18/2023 | Listed for sale | $375,000+188.5%$305/sqft |
Source: MLS PIN #73113438 | ||
| 4/13/2001 | Sold | $130,000$106/sqft |
Source: Public Record | ||
Public tax history
| Year | Property taxes | Tax assessment |
|---|---|---|
| 2025 | $4,483 +2.5% | $339,900 +6.9% |
| 2024 | $4,373 +3.9% | $318,000 +8.3% |
| 2023 | $4,210 +9.2% | $293,600 +15.9% |
Find assessor info on the county website
Neighborhood: 01603
Nearby schools
GreatSchools rating
- 6/10Heard Street Discovery AcademyGrades: K-6Distance: 0.2 mi
- 5/10Sullivan Middle SchoolGrades: 6-8Distance: 1.4 mi
- 4/10University Pk Campus SchoolGrades: 7-12Distance: 1.5 mi
Get a cash offer in 3 minutes
Find out how much your home could sell for in as little as 3 minutes with a no-obligation cash offer.
Estimated market value
$415,700
Get a cash offer in 3 minutes
Find out how much your home could sell for in as little as 3 minutes with a no-obligation cash offer.
Estimated market value
$415,700
