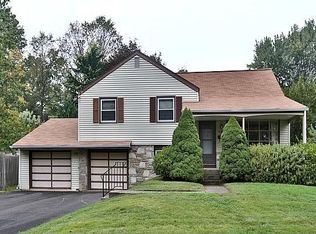Spacious split level home in the Oak Hill section of Horsham Township, frequently recognized by national publications as one of the best places to live in America! This three-bedroom charmer on almost one-third of an acre boasts more than 2,200 square feet of living space and includes central air conditioning and heating systems installed in 2017, which make the utility costs extremely affordable. The large and inviting family room is a fabulous place to gather and watch your family grow. It has plenty of natural light and is warmed by a gas-burning fireplace and has easy access to the outside deck that overlooks the back yard. The updated kitchen has plenty of space to move around in and has quartz countertops, tile floors, stainless steel appliances and gas cooking. The living room and dining room, both with hardwood floors, complete the first floor of the home. The upstairs consists of three bedrooms and a full bath with a walk-up attic having the potential as a fourth bedroom. The lower level of the home has a den, laundry room and half bath. This home's location is central to everything. It is a short walk to both the elementary and middle schools of the highly regarded Hatboro-Horsham School District, close to shopping and just minutes from the Pennsylvania Turnpike and Hatboro's commuter train station. And for those of you with green thumbs, the side yard offers plenty of sunlight for your vegetable garden. More photos are coming. Make an appointment today.
This property is off market, which means it's not currently listed for sale or rent on Zillow. This may be different from what's available on other websites or public sources.
