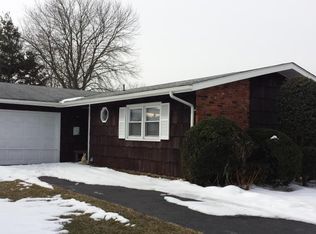Totally renovated from soup to nuts and GORGEOUS! Stunning Kitchen with white cabinets, quartz counters, stainless steel appliances, incredible island and a Wine Fridge! Master En Suite with elegant master bath and walk in closet. Master bedroom has a trendy barn door! This is the Elm model with the huge master bedroom. New carpet in bedrooms and magnificent engineered hardwood floors throughout house. Exquisite decorative moldings and Ship Lap add to the aesthetics of this home. Laundry has a nice new big window. Brand new siding (cedar shake impressions in front) Andersen Windows alluring enclosed porch with a view - huge open back yard area! The superior craftsmanship & attention to detail will WOW your. Showings start 12/21 2021-01-05
This property is off market, which means it's not currently listed for sale or rent on Zillow. This may be different from what's available on other websites or public sources.

