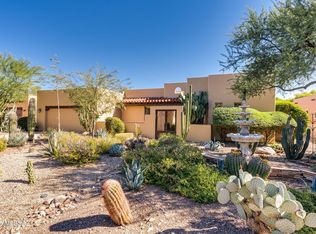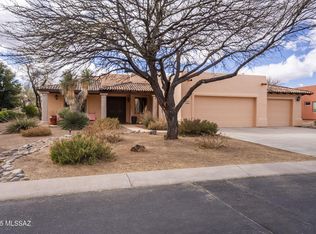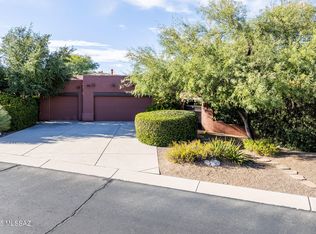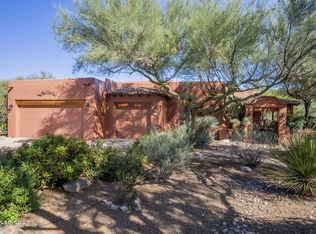This fabulous home offers a wonderful retreat from the hectic pace of life. Located on a premier lot that backs on the de Anza Trail, the focal point is a dramatic great room complete with soaring ceilings, a commanding fireplace, and beautiful views of a lush, private, and inviting back patio.The generously-sized kitchen boasts stainless steel appliances, beautiful solid maple cabinetry, granite countertops, a sizable breakfast bar and a cozy breakfast nook. And for larger occasions, a formal dining room is located right around the corner. The split floor plan affords plenty of owner privacy. Enter the primary suite through an impressive set of double doors. The wooden plantation shutters, especially those on the sliding glass door to the back patio, offer additional elegance. The walk-in shower, soaking tub, spacious double vanity and sizable master closet are sure to impress. Also included in the master wing is a sizable bonus room with a tastefully finished concrete floor and a separate exterior entrance. Uses for this room abound, from home office, to art studio, to gym, to wherever you imagine leads you.
The second bedroom wing offers two generously sized bedrooms, a full bath, and a den for guests to have their own common area.
Beautifully landscaped front and back patios offer the best in indoor/outdoor living. The built-in BBQ, firepit, and water feature make the back patio an entertainer's dream.
Last but not least, a lovely paved driveway leads to a spacious two-car garage with custom cabinets and an epoxied floor.
For sale
Price cut: $26K (11/24)
$799,000
124 Circulo Vespucci, Tubac, AZ 85646
3beds
3,285sqft
Est.:
Single Family Residence
Built in 2005
0.39 Acres Lot
$-- Zestimate®
$243/sqft
$-- HOA
What's special
Commanding fireplaceGenerously-sized kitchenSoaring ceilingsSizable breakfast barCozy breakfast nookFormal dining roomBeautiful solid maple cabinetry
- 271 days |
- 467 |
- 10 |
Likely to sell faster than
Zillow last checked: 8 hours ago
Listing updated: January 26, 2026 at 04:02am
Listed by:
Victoria Hinder 520-987-5230,
Concierge Properties
Source: MLS of Southern Arizona,MLS#: 22513960
Tour with a local agent
Facts & features
Interior
Bedrooms & bathrooms
- Bedrooms: 3
- Bathrooms: 3
- Full bathrooms: 2
- 1/2 bathrooms: 1
Rooms
- Room types: Bonus Room, Den
Primary bathroom
- Features: Double Vanity, Separate Shower(s), Soaking Tub
Dining room
- Features: Breakfast Bar, Breakfast Nook, Formal Dining Room
Kitchen
- Description: Pantry: Walk-In
Living room
- Features: Off Kitchen
Heating
- Forced Air
Cooling
- Central Air
Appliances
- Included: Dishwasher, Disposal, Gas Cooktop, Microwave, Refrigerator, Dryer, Washer, Water Heater: Natural Gas, Appliance Color: Stainless
- Laundry: Laundry Room
Features
- Beamed Ceilings, Ceiling Fan(s), Central Vacuum, High Ceilings, Split Bedroom Plan, Storage, Walk-In Closet(s), High Speed Internet, Pre-Wired Sat Dish, Great Room, Bonus Room, Den
- Flooring: Carpet, Ceramic Tile, Engineered Wood
- Windows: Skylights, Window Covering: Stay
- Has basement: No
- Number of fireplaces: 1
- Fireplace features: Gas, Great Room
Interior area
- Total structure area: 3,285
- Total interior livable area: 3,285 sqft
Property
Parking
- Total spaces: 2
- Parking features: No RV Parking, Attached, Garage Door Opener, Paved
- Attached garage spaces: 2
- Has uncovered spaces: Yes
- Details: RV Parking: None
Accessibility
- Accessibility features: Level
Features
- Levels: One
- Stories: 1
- Patio & porch: Covered, Patio, Slab
- Exterior features: Courtyard
- Spa features: None
- Fencing: Masonry,Stucco Finish
- Has view: Yes
- View description: Desert, Mountain(s), Sunrise, Sunset, Trees/Woods
Lot
- Size: 0.39 Acres
- Features: Borders Common Area, Landscape - Front: Decorative Gravel, Desert Plantings, Shrubs, Sprinkler/Drip, Trees, Landscape - Rear: Desert Plantings, Low Care, Shrubs, Sprinkler/Drip
Details
- Parcel number: 11244204
- Zoning: CALL
- Special conditions: Standard
Construction
Type & style
- Home type: SingleFamily
- Architectural style: Contemporary,Southwestern
- Property subtype: Single Family Residence
Materials
- Frame - Stucco
- Roof: Built-Up,Tile
Condition
- Existing
- New construction: No
- Year built: 2005
Utilities & green energy
- Electric: Ues
- Gas: Natural
- Water: Water Company
- Utilities for property: Cable Connected, Phone Connected, Sewer Connected
Community & HOA
Community
- Features: Golf, Historic, Jogging/Bike Path, Park, Paved Street, Pickleball, Pool, Rec Center, Walking Trail
- Security: Smoke Detector(s)
- Subdivision: Santiago at Barrio de Tubac
HOA
- Has HOA: Yes
- Services included: Maintenance Grounds
Location
- Region: Tubac
Financial & listing details
- Price per square foot: $243/sqft
- Tax assessed value: $610,430
- Annual tax amount: $6,084
- Date on market: 5/19/2025
- Cumulative days on market: 461 days
- Listing terms: Cash,Conventional,Exchange,FHA,Lease Option,Owner Carry,USDA,VA
- Ownership: Fee (Simple)
- Ownership type: Sole Proprietor
- Road surface type: Paved
Estimated market value
Not available
Estimated sales range
Not available
Not available
Price history
Price history
| Date | Event | Price |
|---|---|---|
| 11/24/2025 | Price change | $799,000-3.2%$243/sqft |
Source: | ||
| 10/23/2025 | Price change | $825,000-2.8%$251/sqft |
Source: | ||
| 5/19/2025 | Listed for sale | $849,000-3%$258/sqft |
Source: | ||
| 5/1/2025 | Listing removed | $875,000$266/sqft |
Source: | ||
| 10/23/2024 | Listed for sale | $875,000+94.4%$266/sqft |
Source: | ||
Public tax history
Public tax history
| Year | Property taxes | Tax assessment |
|---|---|---|
| 2024 | $6,084 +3.4% | $61,043 +20.8% |
| 2023 | $5,885 +11.4% | $50,551 +13.3% |
| 2022 | $5,281 -9.1% | $44,635 +20.5% |
Find assessor info on the county website
BuyAbility℠ payment
Est. payment
$4,441/mo
Principal & interest
$3735
Property taxes
$426
Home insurance
$280
Climate risks
Neighborhood: 85646
Nearby schools
GreatSchools rating
- 3/10Mountain View SchoolGrades: K-5Distance: 7 mi
- 6/10Coatimundi Middle SchoolGrades: 6-8Distance: 9.7 mi
- 4/10Rio Rico High SchoolGrades: 9-12Distance: 6.9 mi
Schools provided by the listing agent
- Elementary: Mountain View Elementary
- Middle: Coatimundi Middle School
- High: Rio Rico High School
- District: Santa Cruz Valley United School District #35
Source: MLS of Southern Arizona. This data may not be complete. We recommend contacting the local school district to confirm school assignments for this home.
- Loading
- Loading






