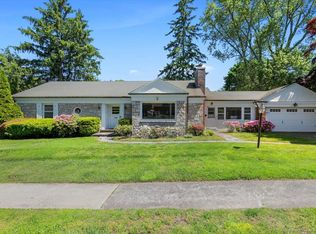Gracious 1928 Tudor-influenced Colonial house located in the heart of desirable Spring Glen neighborhood. Set on an over 1/2 acre, professionally landscaped corner lot, this house has incredible street presence and curb appeal. Originally designed to take full advantage of the South and East sun, the interior is light-filled and cheerful.The welcoming, centrally located entry foyer with dramatic curved staircase and custom made wrought-iron handrail, opens to a double-height, sunken Living Room with Cathedral ceilings, over-sized windows, and large wood-burning fireplace. Opposite is a cozy corner den/office. The bright, formal Dining Room, big enough for large dinner parties, has a custom built-in period China cupboard. Intimate French doors lead to the informal part of the house: large, open eat-in kitchen and a Great Room with a wall of windows and sliders, overlooking a flagstone patio and manicured grounds. The second floor has a large Master Bedroom with ample dressing area/walk-in California Closet, and private master bathroom: two pedestal sinks, soaking claw-foot tub, and a large walk-in shower. Two additional bedrooms and full bathroom are located at the opposite side of the landing. The fourth bedroom and bathroom are at the top of the original servant's staircase. A large laundry room is located off the kitchen, on the main level.
This property is off market, which means it's not currently listed for sale or rent on Zillow. This may be different from what's available on other websites or public sources.
