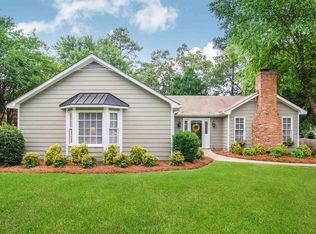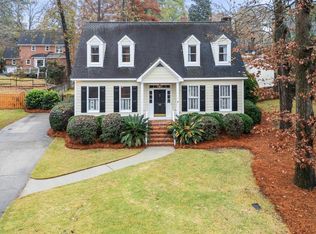Fantastic all-brick home in desirable Hampton Trace! Featuring 4BR/3BA, over 2,300 square feet and tons of updates! Upon entering the home you are greeted with a lovely foyer and formal dining room with designer grass cloth and wainscoting. A spacious living room with hardwoods, molding, built ins and a fireplace will make you feel right at home. The kitchen has granite countertops, tile floor, pantry and eat-in area with a bay window. There is a bedroom that could also be an office or a play room and a full bathroom located on the main floor. On the second floor you will find the master bedroom that features his & hers closets and a private bath with double vanity and walk in shower. There are two additional bedrooms and another full bath on the second floor as well. The screened in porch and fenced back yard make a great space to entertain family, friends, and even pets! Zoned for award winning schools and great shopping & dining nearby. Don't miss the chance to make this house your home!
This property is off market, which means it's not currently listed for sale or rent on Zillow. This may be different from what's available on other websites or public sources.

