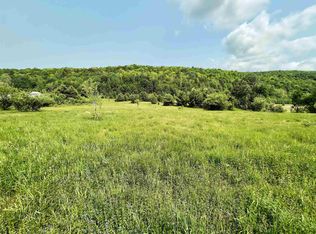Closed
Listed by:
Cindy Sanville,
Sanville Real Estate, LLC Off:802-754-8457
Bought with: Big Bear Real Estate
$249,500
124 Chicoine Road, Albany, VT 05820
3beds
1,296sqft
Manufactured Home
Built in 1994
11.68 Acres Lot
$278,800 Zestimate®
$193/sqft
$2,446 Estimated rent
Home value
$278,800
$259,000 - $298,000
$2,446/mo
Zestimate® history
Loading...
Owner options
Explore your selling options
What's special
Enjoy the night sky without any light pollution on your back deck. Home is on a concrete slab, 3 bedrooms, 2 baths, with the following recent improvements: New hot air furnace, new electric hot water heater, new laminate waterproof flooring, new lighting fixtures & ceiling fans, new bathrooms, newly painted throughout, new stay mat driveway, insulated painted skirting. Spacious bedrooms, primary bedroom with bath, and walk in closet. Large eat-in kitchen with dining area. Plenty of water as the well produces 60 gallons per minute! Detached, insulated 2 car garage is spacious and has a new metal roof, automatic garage door opener, stairs to insulated storage above, and even room for snowmobiles (property is next to the VAST trail!) or other toys in the back room with their own door. Yard is level and open with perennials and even a magnolia tree! The rest of the acreage is wooded up the hillside. Broker owned.
Zillow last checked: 8 hours ago
Listing updated: January 30, 2024 at 12:48pm
Listed by:
Cindy Sanville,
Sanville Real Estate, LLC Off:802-754-8457
Bought with:
Michelle McManus
Big Bear Real Estate
Source: PrimeMLS,MLS#: 4957179
Facts & features
Interior
Bedrooms & bathrooms
- Bedrooms: 3
- Bathrooms: 2
- Full bathrooms: 1
- 3/4 bathrooms: 1
Heating
- Kerosene, Forced Air
Cooling
- None
Appliances
- Included: Dishwasher, Dryer, Range Hood, Refrigerator, Washer, Electric Stove, Electric Water Heater
- Laundry: Laundry Hook-ups, 1st Floor Laundry
Features
- Kitchen/Dining, Primary BR w/ BA, Walk-In Closet(s)
- Flooring: Laminate
- Windows: Blinds
- Has basement: No
Interior area
- Total structure area: 1,296
- Total interior livable area: 1,296 sqft
- Finished area above ground: 1,296
- Finished area below ground: 0
Property
Parking
- Total spaces: 2
- Parking features: Gravel, Storage Above, Garage, Off Street, Detached
- Garage spaces: 2
Accessibility
- Accessibility features: 1st Floor Bedroom, 1st Floor Full Bathroom, 1st Floor Hrd Surfce Flr, Bathroom w/Step-in Shower, Bathroom w/Tub, Hard Surface Flooring, Kitchenette w/5 Ft. Diam, No Stairs, One-Level Home, 1st Floor Laundry
Features
- Levels: One
- Stories: 1
- Exterior features: Deck, Garden, Shed, Storage
- Has view: Yes
- View description: Mountain(s)
Lot
- Size: 11.68 Acres
- Features: Country Setting, Open Lot, Recreational, Sloped, Timber, Trail/Near Trail, Wooded, Near Snowmobile Trails, Neighborhood, Rural
Details
- Additional structures: Outbuilding
- Parcel number: 600210041
- Zoning description: none
Construction
Type & style
- Home type: MobileManufactured
- Property subtype: Manufactured Home
Materials
- Vinyl Siding
- Foundation: Concrete Slab
- Roof: Metal
Condition
- New construction: No
- Year built: 1994
Utilities & green energy
- Electric: 100 Amp Service, 200+ Amp Service, Circuit Breakers
- Sewer: Septic Tank
- Utilities for property: Phone Available, Underground Utilities
Community & neighborhood
Security
- Security features: Smoke Detector(s)
Location
- Region: Irasburg
Other
Other facts
- Body type: Double Wide
Price history
| Date | Event | Price |
|---|---|---|
| 1/30/2024 | Sold | $249,500$193/sqft |
Source: | ||
| 11/22/2023 | Contingent | $249,500$193/sqft |
Source: | ||
| 11/17/2023 | Price change | $249,500-10.7%$193/sqft |
Source: | ||
| 10/8/2023 | Listed for sale | $279,500-6.7%$216/sqft |
Source: | ||
| 8/3/2023 | Listing removed | -- |
Source: | ||
Public tax history
| Year | Property taxes | Tax assessment |
|---|---|---|
| 2024 | -- | $139,500 |
| 2023 | -- | $139,500 |
| 2022 | -- | $139,500 |
Find assessor info on the county website
Neighborhood: 05845
Nearby schools
GreatSchools rating
- 8/10Albany Community SchoolGrades: PK-8Distance: 1.9 mi
- 4/10Lake Region Uhsd #24Grades: 9-12Distance: 6.8 mi
Schools provided by the listing agent
- Elementary: Albany Community School
- Middle: Albany Community School
- High: Lake Region Union High Sch
- District: Orleans Central
Source: PrimeMLS. This data may not be complete. We recommend contacting the local school district to confirm school assignments for this home.
