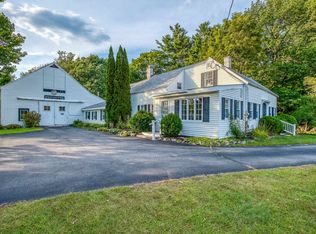Easy care Modular home awaits you on the outskirts of Ossipee. Minutes from Center Ossipee with its post office, library, town park, elementary school and shopping. This home is light and bright with big energy efficient windows. Built in Canada, well insulated so easy to heat and keep cool! Open floor plan means the cook is enjoying company visiting in the living room! Down the short hallway you'll find 3 bedrooms, a full bath and a 3/4 bath with easy step in shower. Stay cool downstairs in the big open family room, tile floor, 2 french doors for plenty of natural light, another 3/4 bath, handy when you are working out in the yard, Storage & laundry room on one end with another mostly finished room on the other end that could become a master suite with huge walk in closet! or perhaps home office? 2 pellets stoves, 1 upstairs in the living room with another in the family room downstairs that can heat the whole house if needed. Enjoy spending time in nearby Wolfeboro, Americas Oldest Summer Resort with it's many fine restaurants, shops and don't forget the Mt Washington stops here so enjoy a cruise on Winnipesaukee. Private back yard, Electric lines do run through lot. Feeling adventurous, Take a hike down the hill out back to the Beech River which is your back boundary. 24 hour notice to show.
This property is off market, which means it's not currently listed for sale or rent on Zillow. This may be different from what's available on other websites or public sources.

