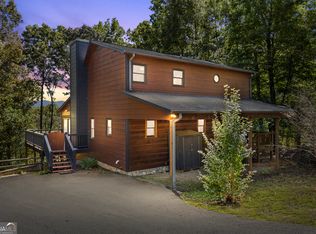Impressive cabin in the mountains with so much to offer. 3 levels of living with 2 large master suites, great room with soaring ceilings, & covered porches wrap around the cabin. Master w/ensuite on main, walk in closet, walk out to porch, upper level has 2nd spacious master w/ensuite, big walk in closet, soaking tub & separate shower. Loft area would be perfect for coffee bar & reading nook or office space and is large enough to use as a sleeping loft. Full basement is framed for 3rd & 4th bedrooms, game room/study, stubbed for 3rd full bath, and plenty of storage space. Walk out covered terrace leads to level fenced yard area for children or pets. Minimal tree trimming would provide a year round mountain view. 2.36 acre estate sized lot is tucked in at the end of the road in a great neighborhood with all paved easy access and close to downtown Blue Ridge.
This property is off market, which means it's not currently listed for sale or rent on Zillow. This may be different from what's available on other websites or public sources.
