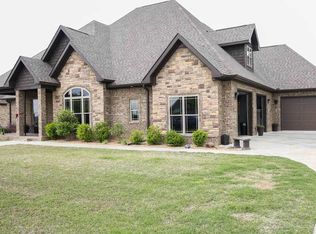Closed
$550,000
124 Charleston Dr, Walnut Ridge, AR 72476
5beds
6,100sqft
Single Family Residence
Built in 2009
-- sqft lot
$554,600 Zestimate®
$90/sqft
$2,762 Estimated rent
Home value
$554,600
Estimated sales range
Not available
$2,762/mo
Zestimate® history
Loading...
Owner options
Explore your selling options
What's special
Welcome to your dream home! This magnificent custom designed 6,100 +- sq ft residence is nestled in a wonderful family-oriented subdivision, offering an abundance of space, luxury, and modern amenities. This stunning property features 5 bedrooms, 4.5 bathrooms, two living areas, and two fireplaces, all situated on a large lot. The interior boasts an open concept design, perfect for modern living and entertaining. The kitchen is a chef's delight with two islands, a large pantry, and an eat-in area. There is a formal dining room that can be converted into a music room, as well as a convenient office for remote work or study. Entertainment options abound with a movie and game room, while ample storage space, including a third level storage area, ensures all your belongings have a place. Exterior highlights include a 16x20 shop for hobbies or additional storage, a storm shelter for safety during severe weather, and a three-car garage providing plenty of parking space. The large screened-in back porch is perfect for outdoor enjoyment, and the beautifully designed exterior boasts exceptional curb appeal. This home has many intricate details that you must see in person to fully appreciate
Zillow last checked: 8 hours ago
Listing updated: June 30, 2025 at 12:22pm
Listed by:
Deana D Householder 870-759-1817,
Coldwell Banker Village Communities
Bought with:
Deana D Householder, AR
Coldwell Banker Village Communities
Source: CARMLS,MLS#: 24036660
Facts & features
Interior
Bedrooms & bathrooms
- Bedrooms: 5
- Bathrooms: 5
- Full bathrooms: 4
- 1/2 bathrooms: 1
Dining room
- Features: Separate Dining Room, Breakfast Bar
Heating
- Electric
Cooling
- Electric
Appliances
- Included: Microwave, Gas Range, Dishwasher, Disposal, Electric Water Heater
Features
- Walk-In Closet(s), Ceiling Fan(s), Breakfast Bar, 4 Bedrooms Same Level
- Flooring: Carpet, Concrete, Luxury Vinyl
- Number of fireplaces: 2
- Fireplace features: Gas Logs Present, Two
Interior area
- Total structure area: 6,100
- Total interior livable area: 6,100 sqft
Property
Parking
- Parking features: Garage, Golf Cart Garage
- Has garage: Yes
Features
- Levels: Two
- Stories: 2
- Patio & porch: Screened, Porch
- Exterior features: Storm Cellar
Lot
- Features: Level
Details
- Parcel number: 85002374000
Construction
Type & style
- Home type: SingleFamily
- Architectural style: Traditional
- Property subtype: Single Family Residence
Materials
- Brick, Stucco, Stone
- Foundation: Slab
- Roof: Shingle
Condition
- New construction: No
- Year built: 2009
Utilities & green energy
- Electric: Elec-Municipal (+Entergy)
- Sewer: Public Sewer
- Water: Public
Community & neighborhood
Location
- Region: Walnut Ridge
- Subdivision: Northridge
HOA & financial
HOA
- Has HOA: No
Other
Other facts
- Listing terms: VA Loan,FHA,Conventional,Cash
- Road surface type: Paved
Price history
| Date | Event | Price |
|---|---|---|
| 6/30/2025 | Sold | $550,000-12%$90/sqft |
Source: | ||
| 6/2/2025 | Contingent | $625,000$102/sqft |
Source: | ||
| 6/2/2025 | Pending sale | $625,000$102/sqft |
Source: Northeast Arkansas BOR #10117440 Report a problem | ||
| 4/22/2025 | Price change | $625,000-4.6%$102/sqft |
Source: Northeast Arkansas BOR #10117440 Report a problem | ||
| 1/20/2025 | Price change | $655,000-10.3%$107/sqft |
Source: | ||
Public tax history
| Year | Property taxes | Tax assessment |
|---|---|---|
| 2024 | $3,337 +3.1% | $84,670 +4.8% |
| 2023 | $3,238 +4% | $80,820 +5% |
| 2022 | $3,113 | $76,970 |
Find assessor info on the county website
Neighborhood: 72476
Nearby schools
GreatSchools rating
- 5/10Walnut Ridge Elementary SchoolGrades: PK-6Distance: 1.6 mi
- 7/10Walnut Ridge High SchoolGrades: 7-12Distance: 1.6 mi

Get pre-qualified for a loan
At Zillow Home Loans, we can pre-qualify you in as little as 5 minutes with no impact to your credit score.An equal housing lender. NMLS #10287.
