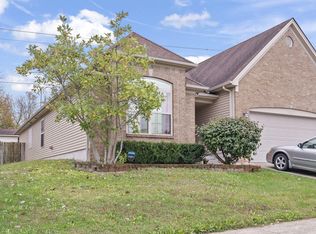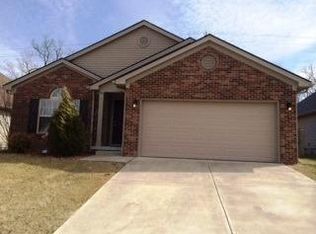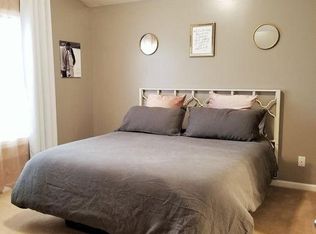Get ready to live in the Most Adorable one story home in Bradford Place! Beautiful upgrades include wood plank laminate floors, expertly chalk painted kitchen cabinets, new counter, new farm sink and faucet, and so much more! Outside you will enjoy the very private, fenced backyard(no neighbors behind you) with new storage building. The gorgeous gazebo and kitchen island are negotiable. Please note the 3rd bedroom does not have a closet and is currently being used as a dining room. French doors have been removed but can be easily re-installed. This would be a perfect room for a home office too! Come see your next home and Start Packing!
This property is off market, which means it's not currently listed for sale or rent on Zillow. This may be different from what's available on other websites or public sources.



