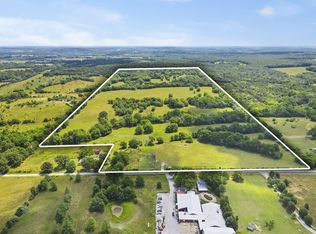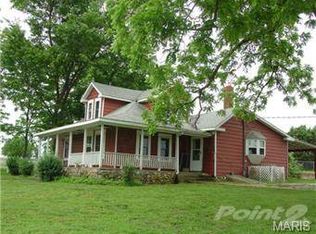Closed
Price Unknown
124 Center Point Road, Elkland, MO 65644
3beds
1,525sqft
Single Family Residence
Built in 1953
5.02 Acres Lot
$257,000 Zestimate®
$--/sqft
$1,183 Estimated rent
Home value
$257,000
Estimated sales range
Not available
$1,183/mo
Zestimate® history
Loading...
Owner options
Explore your selling options
What's special
An adorable country farmhouse on the perfect hobby farm acreage! This home sits on just over 5 acres of mostly cleared pasture land. A covered porch is the perfect entrance to the open living room / dining / kitchen area that make up the full front length of the home. Plenty of cabinets in the kitchen that has the perfect amount of rustic charm. The bathroom has a built in, floor to ceiling storage unit. Right off of the living room is a multi purpose space, perfect for use as a den or office. So many updates in the last 2 years to the important systems of the home: new water heater, HVAC, most of the duct work, new pex lines for water and new mini split unit for the addition to the home. Outside is a large metal workshop / garage with a loft space. The big red barn is equal parts charming backdrop and functional space for your four legged friends. Come see all that this property has to offer!
Zillow last checked: 8 hours ago
Listing updated: December 13, 2024 at 09:59am
Listed by:
Lisa Tantone 417-349-0783,
re:IMAGINE Realty Group
Bought with:
Non-MLSMember Non-MLSMember, 111
Default Non Member Office
Source: SOMOMLS,MLS#: 60281205
Facts & features
Interior
Bedrooms & bathrooms
- Bedrooms: 3
- Bathrooms: 1
- Full bathrooms: 1
Heating
- Forced Air, Propane, Mini-Splits
Cooling
- Central Air, Ductless
Appliances
- Included: Dishwasher, Free-Standing Electric Oven, Microwave, Electric Water Heater
- Laundry: Main Level, W/D Hookup
Features
- Flooring: Carpet, Vinyl, Hardwood
- Doors: Storm Door(s)
- Windows: Single Pane, Double Pane Windows
- Has basement: No
- Has fireplace: No
Interior area
- Total structure area: 1,525
- Total interior livable area: 1,525 sqft
- Finished area above ground: 1,525
- Finished area below ground: 0
Property
Parking
- Total spaces: 1
- Parking features: Garage Faces Front, Gravel
- Garage spaces: 1
Features
- Levels: One
- Stories: 1
- Patio & porch: Covered, Front Porch, Deck
- Exterior features: Rain Gutters
- Fencing: Pipe/Steel,Barbed Wire,Shared,Full
Lot
- Size: 5.02 Acres
- Features: Acreage, Pasture, Level
Details
- Additional structures: Outbuilding
- Parcel number: 119.031000000007.020
Construction
Type & style
- Home type: SingleFamily
- Property subtype: Single Family Residence
Materials
- Vinyl Siding
- Roof: Metal
Condition
- Year built: 1953
Utilities & green energy
- Sewer: Lagoon
- Water: Private
Community & neighborhood
Location
- Region: Elkland
- Subdivision: Dallas-Not in List
Other
Other facts
- Listing terms: Cash,VA Loan,USDA/RD,FHA,Conventional
- Road surface type: Asphalt, Gravel
Price history
| Date | Event | Price |
|---|---|---|
| 12/12/2024 | Sold | -- |
Source: | ||
| 11/10/2024 | Pending sale | $249,900$164/sqft |
Source: | ||
| 10/31/2024 | Listed for sale | $249,900+89.3%$164/sqft |
Source: | ||
| 8/30/2019 | Sold | -- |
Source: Agent Provided | ||
| 7/27/2019 | Pending sale | $132,000$87/sqft |
Source: Main Street Realty #60142990 | ||
Public tax history
| Year | Property taxes | Tax assessment |
|---|---|---|
| 2024 | $411 +1.2% | $8,460 |
| 2023 | $406 | $8,460 -2.2% |
| 2022 | -- | $8,650 +9.9% |
Find assessor info on the county website
Neighborhood: 65644
Nearby schools
GreatSchools rating
- 7/10Buffalo Middle SchoolGrades: 5-8Distance: 6.6 mi
- 5/10Buffalo High SchoolGrades: 9-12Distance: 7.5 mi
- 6/10Mallory Elementary SchoolGrades: PK-4Distance: 7.5 mi
Schools provided by the listing agent
- Elementary: Buffalo
- Middle: Buffalo
- High: Buffalo
Source: SOMOMLS. This data may not be complete. We recommend contacting the local school district to confirm school assignments for this home.

