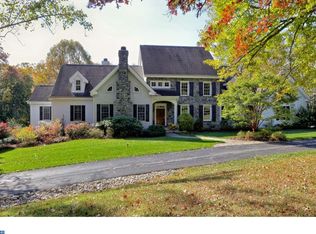Sold for $1,125,000 on 03/19/25
$1,125,000
124 Center Mill Rd, Chadds Ford, PA 19317
5beds
6,630sqft
Single Family Residence
Built in 1997
2.5 Acres Lot
$1,155,100 Zestimate®
$170/sqft
$6,581 Estimated rent
Home value
$1,155,100
$1.09M - $1.24M
$6,581/mo
Zestimate® history
Loading...
Owner options
Explore your selling options
What's special
Located on one of the most sought after roads in Chadds Ford, sits this gorgeous, 5 bed, 4.5 bath brick colonial set on 2.5 exceedingly private acres. Entering through the gates, the driveway winds gracefully past the pool to the house, which is well situated to overlook the grounds. The totally custom home is incredibly well built and the layout is perfect for both elegant entertaining and cozy family living. Entering into the stately foyer, there is a large formal living room and dining room, as well as a gourmet kitchen off of which sits a soaring family room with fire place and glass doors to the brick patio at the rear of the home. The first floor is completed by a mudroom and laundry area. The second level is accessed via either of two staircases. The primary bedroom suite includes a well appointed bathroom and huge walk-in closet. There are two further bedrooms on this level and a full bath. On the third floor is a large bedroom with its own full bath. A fifth bedroom and full bath are located in the finished basement, where there is also direct access to the large 3-car garage. Located in a highly desirable area in Kennett Township just a stone's throw from the Delaware state line, and with easy access to all amenities, this is an exceptional property and a unique opportunity to buy in to one of the most coveted neighborhoods in Chadds Ford. See listing agent for more details.
Zillow last checked: 8 hours ago
Listing updated: December 22, 2025 at 05:12pm
Listed by:
Holly Gross 484-678-0367,
BHHS Fox & Roach-West Chester,
Co-Listing Agent: Henry S. Gross 484-883-0681,
BHHS Fox & Roach-West Chester
Bought with:
Christina Reid, AB067445
RE/MAX Town & Country
Source: Bright MLS,MLS#: PACT2075132
Facts & features
Interior
Bedrooms & bathrooms
- Bedrooms: 5
- Bathrooms: 5
- Full bathrooms: 4
- 1/2 bathrooms: 1
- Main level bathrooms: 1
Primary bedroom
- Level: Upper
- Area: 240 Square Feet
- Dimensions: 15 x 16
Bedroom 2
- Level: Upper
- Area: 165 Square Feet
- Dimensions: 11 x 15
Bedroom 3
- Level: Upper
- Area: 195 Square Feet
- Dimensions: 13 x 15
Bedroom 4
- Level: Upper 2
- Area: 306 Square Feet
- Dimensions: 18 x 17
Bedroom 5
- Level: Lower
- Area: 210 Square Feet
- Dimensions: 14 x 15
Dining room
- Level: Main
- Area: 315 Square Feet
- Dimensions: 15 x 21
Family room
- Level: Main
- Area: 391 Square Feet
- Dimensions: 17 x 23
Kitchen
- Level: Main
- Area: 272 Square Feet
- Dimensions: 16 x 17
Living room
- Level: Main
- Area: 368 Square Feet
- Dimensions: 16 x 23
Recreation room
- Level: Lower
Storage room
- Level: Lower
Heating
- Forced Air, Propane
Cooling
- Central Air, Electric
Appliances
- Included: Electric Water Heater
Features
- Flooring: Wood, Carpet
- Basement: Full
- Number of fireplaces: 2
Interior area
- Total structure area: 6,630
- Total interior livable area: 6,630 sqft
- Finished area above ground: 5,030
- Finished area below ground: 1,600
Property
Parking
- Total spaces: 3
- Parking features: Garage Faces Side, Basement, Inside Entrance, Attached
- Attached garage spaces: 3
Accessibility
- Accessibility features: None
Features
- Levels: Three
- Stories: 3
- Has private pool: Yes
- Pool features: Private
- Waterfront features: Pond
Lot
- Size: 2.50 Acres
Details
- Additional structures: Above Grade, Below Grade
- Parcel number: 6205 0096
- Zoning: R10
- Special conditions: Standard
Construction
Type & style
- Home type: SingleFamily
- Architectural style: Traditional
- Property subtype: Single Family Residence
Materials
- Brick
- Foundation: Concrete Perimeter
- Roof: Shingle
Condition
- New construction: No
- Year built: 1997
Utilities & green energy
- Electric: 200+ Amp Service
- Sewer: On Site Septic
- Water: Well
Community & neighborhood
Location
- Region: Chadds Ford
- Subdivision: Fairville
- Municipality: KENNETT TWP
Other
Other facts
- Listing agreement: Exclusive Right To Sell
- Ownership: Fee Simple
Price history
| Date | Event | Price |
|---|---|---|
| 3/19/2025 | Sold | $1,125,000-10%$170/sqft |
Source: | ||
| 2/17/2025 | Contingent | $1,250,000$189/sqft |
Source: | ||
| 1/9/2025 | Price change | $1,250,000-9.7%$189/sqft |
Source: | ||
| 11/22/2024 | Listed for sale | $1,385,000+93.7%$209/sqft |
Source: | ||
| 8/14/2000 | Sold | $715,000$108/sqft |
Source: Public Record Report a problem | ||
Public tax history
| Year | Property taxes | Tax assessment |
|---|---|---|
| 2025 | $23,992 +1.7% | $565,660 |
| 2024 | $23,588 +4.3% | $565,660 |
| 2023 | $22,619 +1.3% | $565,660 |
Find assessor info on the county website
Neighborhood: 19317
Nearby schools
GreatSchools rating
- 5/10Greenwood El SchoolGrades: 1-5Distance: 2.5 mi
- 5/10Kennett Middle SchoolGrades: 6-8Distance: 6.3 mi
- 5/10Kennett High SchoolGrades: 9-12Distance: 3.6 mi
Schools provided by the listing agent
- District: Kennett Consolidated
Source: Bright MLS. This data may not be complete. We recommend contacting the local school district to confirm school assignments for this home.

Get pre-qualified for a loan
At Zillow Home Loans, we can pre-qualify you in as little as 5 minutes with no impact to your credit score.An equal housing lender. NMLS #10287.
Sell for more on Zillow
Get a free Zillow Showcase℠ listing and you could sell for .
$1,155,100
2% more+ $23,102
With Zillow Showcase(estimated)
$1,178,202