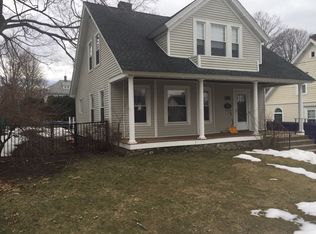Wonderful Arts and crafts style, front farmers porch colonial home sited in desirable In-Town neighborhood! Gracious front entry with split staircase, round entry to formal living room with hardwood floors, brick fireplace and angled bay windows. Adorable detailed dining room leads to the kitchen which features custom painted cabinets, granite countertops, pantry closet, stainless steel appliances and tiled floors. The back sunroom/familyroom with brick hearth and gas stove, wood paneled ceiling and sliders leading to the fenced in backyard. Detached garage and carport with added storage area. This warm and inviting turn of the century home offers loads of character and is priced to move quickly!
This property is off market, which means it's not currently listed for sale or rent on Zillow. This may be different from what's available on other websites or public sources.
