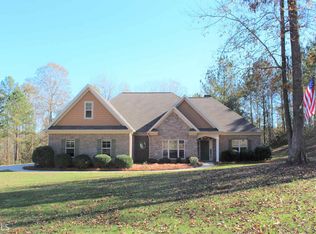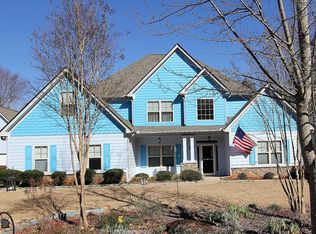Growing Family?, here is your perfect dream home. Over 2600 sf, features large living area, separate dining room, master on the main with 3 bedrooms upstairs. Wonderful open floor plan with kitchen open to family room, breakfast area and formal dining room. Large master suite. Also features a bonus area & full bath upstairs, granite and stainless steel in kitchen. Home is wired for alarm system.
This property is off market, which means it's not currently listed for sale or rent on Zillow. This may be different from what's available on other websites or public sources.

