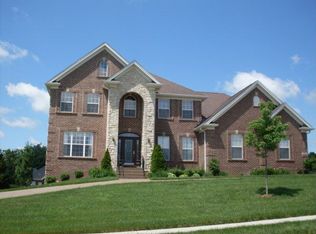PENDING, SELLER IS ACCEPTING BACK-UPS. Over 4000 square feet of all brick home on nearly and acre of land in the high-end Cedars Subdivision. The house is in great condition, move-in ready. Close to Interstate, shopping, and recreation. Granite countertops and stainless appliances including natural gas range. Large bedrooms, great sunroom, 3 car garage, and home office. Master bath has huge shower with double shower heads and body sprays as well as a large walk in closet. Basement is mostly unfinished, but does have a large workout room that can be used as a play room, home theater, etc. Pre-plumbed for a full bathroom. Carpets will be restretched after furniture is moved. Washer and Dryer stay with the house as well as desk in the office. HOA is $565 per year- includes trash pickup, common area maintenance(including community park), common area irrigation and street lighting.
This property is off market, which means it's not currently listed for sale or rent on Zillow. This may be different from what's available on other websites or public sources.

