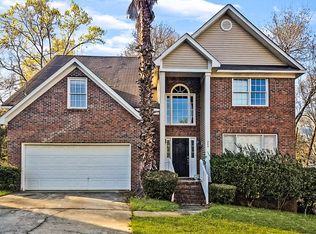Sold for $200,000
$200,000
124 Castle Vale Rd, Irmo, SC 29063
3beds
1,360sqft
SingleFamily
Built in 1988
10,747 Square Feet Lot
$232,400 Zestimate®
$147/sqft
$1,722 Estimated rent
Home value
$232,400
$221,000 - $244,000
$1,722/mo
Zestimate® history
Loading...
Owner options
Explore your selling options
What's special
This a traditional 3 BR 2 BA one level home in the Hidden Oaks neighborhood. When you walk in the front door the hardwood floors make the perfect statement. The open floor plan gives you a living room, dining room, and an eat-in kitchen area. The kitchen is the right size with enough cabinet space, counter tops, and a large pantry. The owner's suite on the main floor has a private bathroom with a shower tub and closet. You will have 2 additional bedrooms and another full bathroom. This home has been freshly painted and brand new appliances. The backyard is truly the showcase of this home! With a deck, fire-pit and pergola. There is really room to breathe, sitting out back and enjoying the fresh air. With all of this you will also have a large separate workshop perfect for your tools and big enough for a "man-cave". You will have all of this in the awarding school district of Lexington/Richland 5. Close to the interstate, shopping, restaurant row, Harbison and so much more in the great town of Irmo.
Facts & features
Interior
Bedrooms & bathrooms
- Bedrooms: 3
- Bathrooms: 2
- Full bathrooms: 2
Heating
- Other
Cooling
- Central
Appliances
- Laundry: Electric
Interior area
- Total interior livable area: 1,360 sqft
Property
Features
- Exterior features: Other
- Fencing: Partial
Lot
- Size: 10,747 sqft
Details
- Parcel number: 00182804009
Construction
Type & style
- Home type: SingleFamily
Condition
- Year built: 1988
Utilities & green energy
- Sewer: Public
Community & neighborhood
Location
- Region: Irmo
Other
Other facts
- Class: RESIDENTIAL
- Status Category: Active
- Exterior: Gutters - Partial, Workshop, Landscape Lighting
- Heating: Central
- Interior: Attic Storage, Attic Pull-Down Access
- Kitchen: Eat In, Pantry, Floors-Hardwood
- Miscellaneous: Warranty (Home 12-month)
- Road Type: Paved
- Sewer: Public
- Style: Traditional
- Water: Public
- Levels: Family Room: Main
- Levels: Kitchen: Main
- Levels: Master Bedroom: Main
- Levels: Bedroom 2: Main
- Levels: Bedroom 3: Main
- Fencing: Partial
- State: SC
- Master Bedroom: Tub-Shower, Bath-Private, Ceiling Fan, Closet-Private, Floors-Hardwood
- Formal Dining Room: Floors-Hardwood
- Living Room: Floors-Hardwood, Ceiling Fan
- Exterior Finish: Vinyl
- Laundry: Electric
- New/Resale: Resale
- 2nd Bedroom: Ceiling Fan, Closet-Private
- 3rd Bedroom: Closet-Private
- Floors: Hardwood
- Foundation: Crawl Space
- Levels: Washer Dryer: Main
- Power On: Yes
- Range: Smooth Surface, Self Clean
- Sale/Rent: For Sale
- Property Disclosure?: Yes
- Variable Commission: Yes
Price history
| Date | Event | Price |
|---|---|---|
| 2/10/2023 | Sold | $200,000$147/sqft |
Source: Public Record Report a problem | ||
| 12/12/2022 | Listed for sale | $200,000+60%$147/sqft |
Source: | ||
| 5/5/2018 | Sold | $125,000-1.7%$92/sqft |
Source: Public Record Report a problem | ||
| 3/16/2018 | Listed for sale | $127,200-1.4%$94/sqft |
Source: J King Real Estate #443472 Report a problem | ||
| 5/11/2008 | Listing removed | $129,000$95/sqft |
Source: Point2 #216844 Report a problem | ||
Public tax history
| Year | Property taxes | Tax assessment |
|---|---|---|
| 2024 | $1,572 -58.2% | $8,000 +50% |
| 2023 | $3,766 +4.1% | $5,335 -33.3% |
| 2022 | $3,617 | $8,002 +6.7% |
Find assessor info on the county website
Neighborhood: 29063
Nearby schools
GreatSchools rating
- 4/10H. E. Corley Elementary SchoolGrades: PK-5Distance: 0.9 mi
- 3/10Crossroads Middle SchoolGrades: 6Distance: 2.4 mi
- 7/10Dutch Fork High SchoolGrades: 9-12Distance: 4 mi
Schools provided by the listing agent
- Elementary: H. E. Corley
- Middle: Dutch Fork
- High: Dutch Fork
- District: Lexington/Richland Five
Source: The MLS. This data may not be complete. We recommend contacting the local school district to confirm school assignments for this home.
Get a cash offer in 3 minutes
Find out how much your home could sell for in as little as 3 minutes with a no-obligation cash offer.
Estimated market value$232,400
Get a cash offer in 3 minutes
Find out how much your home could sell for in as little as 3 minutes with a no-obligation cash offer.
Estimated market value
$232,400

