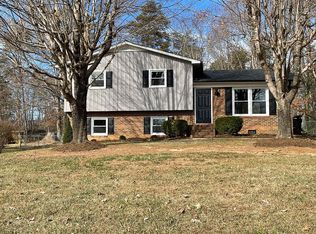Sold for $257,500 on 11/21/24
$257,500
124 Carter Mill Rd, Elkin, NC 28621
4beds
1,600sqft
Stick/Site Built, Residential, Single Family Residence
Built in 1971
0.48 Acres Lot
$258,100 Zestimate®
$--/sqft
$1,803 Estimated rent
Home value
$258,100
$191,000 - $351,000
$1,803/mo
Zestimate® history
Loading...
Owner options
Explore your selling options
What's special
Welcome to this beautifully newly renovated split-level home on .48 acres! This 4BR/2BA gem offers modern updates & stylish finishes throughout. Step inside to discover brand-new LVP flooring throughout that adds both elegance & durability. The contemporary kitchen is a delight, featuring sleek new cabinets & stainless steel appliances. The upper level is dedicated to three bedrooms, each designed for comfort & convenience w/1 full bath. The finished lower level provides extra living space, including a large den that’s ideal for entertaining or relaxing. The master bedroom, also located on the lower level, comes w/its own full bath for added privacy & convenience. Enjoy the ease of having laundry facilities on the same floor. Outside, the property features a partly fenced yard, providing a safe space for outdoor activities. This home is truly move-in ready & offers a perfect blend of comfort & style. Don’t miss out on the opportunity to make this your new home! Schedule a tour today!
Zillow last checked: 8 hours ago
Listing updated: November 21, 2024 at 08:32am
Listed by:
Jeffrey Nicholson 336-244-2101,
NorthGroup Real Estate
Bought with:
Travis Rose, 323988
ERA Live Moore
Source: Triad MLS,MLS#: 1155367 Originating MLS: Winston-Salem
Originating MLS: Winston-Salem
Facts & features
Interior
Bedrooms & bathrooms
- Bedrooms: 4
- Bathrooms: 2
- Full bathrooms: 2
Primary bedroom
- Level: Lower
- Dimensions: 11 x 11.58
Bedroom 2
- Level: Upper
- Dimensions: 9.92 x 13.33
Bedroom 3
- Level: Upper
- Dimensions: 9.67 x 9.75
Bedroom 4
- Level: Upper
- Dimensions: 11 x 14.58
Den
- Level: Lower
- Dimensions: 11.42 x 22.42
Dining room
- Level: Main
- Dimensions: 11.83 x 6.92
Kitchen
- Level: Main
- Dimensions: 11.83 x 10.58
Living room
- Level: Main
- Dimensions: 17.42 x 11.67
Heating
- Heat Pump, Electric
Cooling
- Central Air
Appliances
- Included: Dishwasher, Free-Standing Range, Electric Water Heater
- Laundry: Dryer Connection, In Basement, Washer Hookup
Features
- Ceiling Fan(s)
- Flooring: Vinyl
- Basement: Basement
- Attic: Access Only
- Has fireplace: No
Interior area
- Total structure area: 1,600
- Total interior livable area: 1,600 sqft
- Finished area above ground: 1,000
- Finished area below ground: 600
Property
Parking
- Parking features: Driveway, No Garage
- Has uncovered spaces: Yes
Features
- Levels: Multi/Split
- Pool features: None
- Fencing: Partial
Lot
- Size: 0.48 Acres
- Features: Not in Flood Zone
Details
- Parcel number: 495210268416
- Zoning: LDR
- Special conditions: Owner Sale
Construction
Type & style
- Home type: SingleFamily
- Architectural style: Split Level
- Property subtype: Stick/Site Built, Residential, Single Family Residence
Materials
- Brick, Vinyl Siding
Condition
- Year built: 1971
Utilities & green energy
- Sewer: Public Sewer
- Water: Public
Community & neighborhood
Location
- Region: Elkin
Other
Other facts
- Listing agreement: Exclusive Right To Sell
- Listing terms: Cash,Conventional,FHA,VA Loan
Price history
| Date | Event | Price |
|---|---|---|
| 11/21/2024 | Sold | $257,500-4.6% |
Source: | ||
| 11/2/2024 | Pending sale | $269,900 |
Source: | ||
| 11/2/2024 | Price change | $269,900-1.9%$169/sqft |
Source: | ||
| 10/9/2024 | Price change | $275,000-3.5%$172/sqft |
Source: | ||
| 9/13/2024 | Listed for sale | $285,000+280% |
Source: | ||
Public tax history
| Year | Property taxes | Tax assessment |
|---|---|---|
| 2025 | $1,392 +159.4% | $212,230 +136.5% |
| 2024 | $537 +1.8% | $89,750 +25.5% |
| 2023 | $528 -1.3% | $71,490 |
Find assessor info on the county website
Neighborhood: 28621
Nearby schools
GreatSchools rating
- 8/10Elkin Elementary SchoolGrades: PK-6Distance: 2.5 mi
- 6/10Elkin Middle SchoolGrades: 7-8Distance: 2.5 mi
- 6/10Elkin High SchoolGrades: 9-12Distance: 2.5 mi
Schools provided by the listing agent
- Elementary: Elkin
- Middle: Elkin
- High: Elkin
Source: Triad MLS. This data may not be complete. We recommend contacting the local school district to confirm school assignments for this home.

Get pre-qualified for a loan
At Zillow Home Loans, we can pre-qualify you in as little as 5 minutes with no impact to your credit score.An equal housing lender. NMLS #10287.
