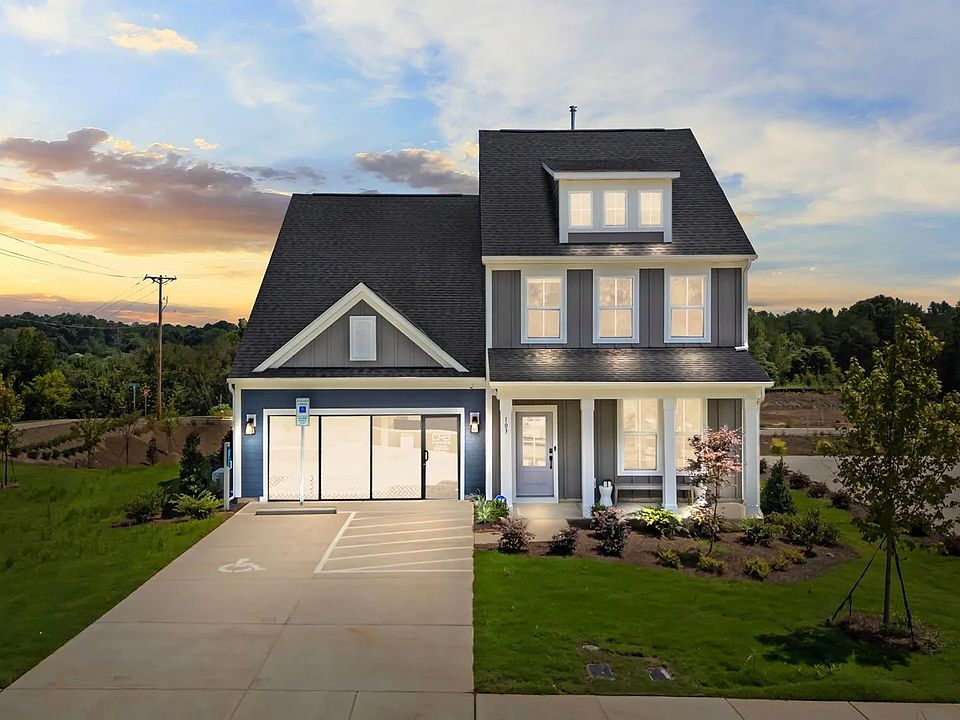MOVE-IN READY! The Fairfield is the most nicely appointed featured primary on the main level home
Priced under $475K!
Beautiful new construction home featuring a main-level primary suite and 1,931 sq. ft. of thoughtfully designed living space. This open-concept floor plan offers 3 bedrooms, 2.5 baths, and a 2-car garage. Enjoy wide-plank LVP flooring throughout the main level and a stunning kitchen complete with a large island, quartz countertops, wall oven, and 36" gas cooktop. The primary bath includes dual vanities and a 5' walk-in tiled shower with bench. Upstairs, you’ll find two additional bedrooms and a full bath, accessed by an oak tread hardwood staircase.
ASK ABOUT SPECIAL FINANCING AND FLEX CASH!
Active
$474,900
124 Canary Ln #7, Mooresville, NC 28115
3beds
1,931sqft
Single Family Residence
Built in 2025
0.14 Acres Lot
$474,200 Zestimate®
$246/sqft
$120/mo HOA
What's special
Stunning kitchenLarge islandGas cooktopWall ovenOak tread hardwood staircaseMain-level primary suiteQuartz countertops
Call: (828) 548-4422
- 196 days |
- 224 |
- 13 |
Zillow last checked: 7 hours ago
Listing updated: October 31, 2025 at 12:35pm
Listing Provided by:
Stephanie Davis sdavis@drbgroup.com,
DRB Group of North Carolina, LLC,
John Stefan,
DRB Group of North Carolina, LLC
Source: Canopy MLS as distributed by MLS GRID,MLS#: 4248869
Travel times
Schedule tour
Select your preferred tour type — either in-person or real-time video tour — then discuss available options with the builder representative you're connected with.
Open houses
Facts & features
Interior
Bedrooms & bathrooms
- Bedrooms: 3
- Bathrooms: 3
- Full bathrooms: 2
- 1/2 bathrooms: 1
- Main level bedrooms: 1
Primary bedroom
- Features: Tray Ceiling(s), Walk-In Closet(s)
- Level: Main
Bedroom s
- Level: Upper
Bedroom s
- Level: Upper
Bathroom half
- Level: Main
Bathroom full
- Level: Main
Bathroom full
- Level: Upper
Breakfast
- Level: Main
Dining room
- Level: Main
Family room
- Level: Main
Kitchen
- Features: Kitchen Island, Open Floorplan
- Level: Main
Laundry
- Level: Main
Heating
- Forced Air, Natural Gas, Zoned
Cooling
- Central Air, Zoned
Appliances
- Included: Convection Oven, Disposal, ENERGY STAR Qualified Dishwasher, ENERGY STAR Qualified Light Fixtures, Exhaust Fan, Exhaust Hood, Gas Cooktop, Microwave, Plumbed For Ice Maker, Self Cleaning Oven, Wall Oven
- Laundry: Electric Dryer Hookup, Laundry Room, Main Level, Washer Hookup
Features
- Kitchen Island, Open Floorplan, Pantry, Walk-In Closet(s)
- Flooring: Carpet, Tile, Vinyl
- Doors: Insulated Door(s), Sliding Doors
- Windows: Insulated Windows
- Has basement: No
- Attic: Pull Down Stairs
Interior area
- Total structure area: 1,931
- Total interior livable area: 1,931 sqft
- Finished area above ground: 1,931
- Finished area below ground: 0
Video & virtual tour
Property
Parking
- Total spaces: 2
- Parking features: Driveway, Attached Garage, Garage Door Opener, Garage Faces Front, Garage on Main Level
- Attached garage spaces: 2
- Has uncovered spaces: Yes
Features
- Levels: One and One Half
- Stories: 1.5
- Patio & porch: Covered, Front Porch
Lot
- Size: 0.14 Acres
- Features: Sloped, Wooded
Details
- Parcel number: 4665542591.000
- Zoning: R-8
- Special conditions: Standard
- Other equipment: Network Ready
Construction
Type & style
- Home type: SingleFamily
- Architectural style: Arts and Crafts
- Property subtype: Single Family Residence
Materials
- Brick Partial, Fiber Cement
- Foundation: Slab
Condition
- New construction: Yes
- Year built: 2025
Details
- Builder model: Fairfield 5
- Builder name: DRB Homes
Utilities & green energy
- Sewer: Public Sewer
- Water: City
- Utilities for property: Cable Available, Underground Utilities
Green energy
- Energy efficient items: Lighting
Community & HOA
Community
- Features: Picnic Area, Recreation Area, Sidewalks, Street Lights, Walking Trails
- Security: Carbon Monoxide Detector(s), Smoke Detector(s)
- Subdivision: Farms at Bellingham
HOA
- Has HOA: Yes
- HOA fee: $120 monthly
- HOA name: CAMS
Location
- Region: Mooresville
Financial & listing details
- Price per square foot: $246/sqft
- Date on market: 4/19/2025
- Cumulative days on market: 196 days
- Listing terms: Cash,Conventional,FHA,USDA Loan,VA Loan
- Road surface type: Concrete, Paved
About the community
Farms at Bellingham offers an exclusive collection of 42 premium homesites for craftsman-style single family homes in sought after Mooresville, NC. Choose from four distinct and spacious floor plans with open layouts and high-end finishes. Enjoy easy access to I-77, downtown Mooresville, and Davidson, NC, placing shopping and dining just minutes away.
For more information on being a part of this premier community, call and schedule your visit today!
Source: DRB Homes

