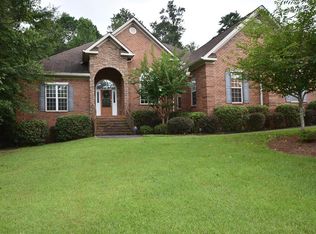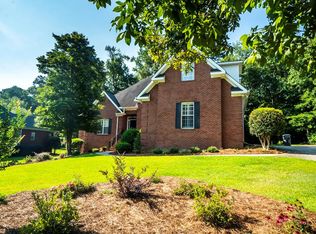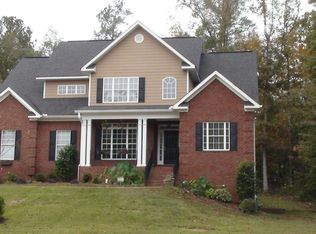Love at first sight. Great split floor plan. Open family, foyer and dining area. Private master suite with access to rear screened porch. Master bath with whirlpool tub and lots of counters. Office is the fourth bedroom. Nice granite counter tops in kitchen. Kitchen, breakfast room, and keeping room opens and have access to the screened porch. Huge deck off the porch with built-in gas grill. Beautiful landscaped yard.
This property is off market, which means it's not currently listed for sale or rent on Zillow. This may be different from what's available on other websites or public sources.



