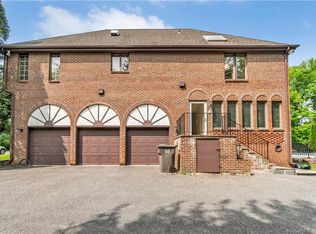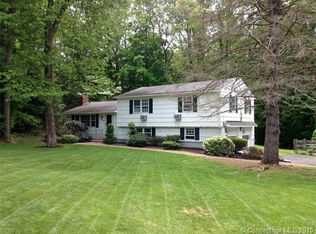Sold for $3,000
$3,000
124 Bug Hill Rd, Monroe, CT 06468
5beds
6,452sqft
SingleFamily
Built in 1986
3.09 Acres Lot
$1,465,200 Zestimate®
$--/sqft
$7,189 Estimated rent
Home value
$1,465,200
$1.32M - $1.64M
$7,189/mo
Zestimate® history
Loading...
Owner options
Explore your selling options
What's special
LIVE, PLAY, WORK This one of a kind Mediterranean style Colonial has everything for today's buyer. The versatile floor plan can accommodate a large or extended family and is equipped with an accessory apartment, main level in-law and an Elevator, Yes Elevator Nestled in the center of Monroe on 3+ private acres providing a tranquil setting whether you are relaxing or working from home. Oodles of natural light pour through the abundance of windows with serene views of the in-ground pool & level back yard. The master suite offers its own sun room with a fireplace from Yale as well as full bath, whirlpool tub and double walk-in closets. Two large granite kitchens, gleaming hardwood floors, finished walk up attic, generator are other features found in this home. Convenient to Monroe's award-winning schools, highway, Wolfe Park, walking/bike trails, shopping & restaurants. Think of all the priceless memories you can make...schedule your showing today.
Facts & features
Interior
Bedrooms & bathrooms
- Bedrooms: 5
- Bathrooms: 5
- Full bathrooms: 4
- 1/2 bathrooms: 1
Heating
- Forced air, Oil
Cooling
- Central
Appliances
- Included: Dishwasher, Dryer, Microwave, Refrigerator, Washer
- Laundry: Laundry Room, Main Level, Upper Level, Main level & upper level has hookups
Features
- Elevator, Laundry Room, Foyer, Wired for Data, Bonus Room, Auto Garage Door Opener
- Basement: Unfinished, Full, Garage Access, Interior Entry
- Attic: Partially Finished, Walk-up
- Has fireplace: Yes
Interior area
- Total interior livable area: 6,452 sqft
Property
Parking
- Total spaces: 2
- Parking features: Garage - Attached
Features
- Patio & porch: Deck, Patio
- Exterior features: Stucco, Brick
- Pool features: In Ground, Vinyl, Fenced
- Waterfront features: Not Applicable
Lot
- Size: 3.09 Acres
- Features: Level, Interior Lot, Lightly Wooded
Details
- Parcel number: MONRM049B001L00
- Zoning: rf1
- Other equipment: Intercom, Generator
Construction
Type & style
- Home type: SingleFamily
- Architectural style: Colonial
Materials
- Roof: Asphalt
Condition
- Year built: 1986
Utilities & green energy
- Sewer: Septic Tank
- Water: Public Water Connected
Community & neighborhood
Location
- Region: Monroe
HOA & financial
Other financial information
- Total actual rent: 869000
Other
Other facts
- Sewer: Septic Tank
- Heating: Forced Air, Oil
- Appliances: Dishwasher, Refrigerator, Gas Cooktop, Electric Cooktop, Dryer, Microwave, Washer, Instant Hot Water, Wall Oven
- FireplaceYN: true
- Roof: Asphalt
- GarageYN: true
- AttachedGarageYN: true
- Basement: Unfinished, Full, Garage Access, Interior Entry
- InteriorFeatures: Elevator, Laundry Room, Foyer, Wired for Data, Bonus Room, Auto Garage Door Opener
- AssociationYN: 0
- HeatingYN: true
- PatioAndPorchFeatures: Deck, Patio
- CommunityFeatures: Tennis Court(s), Golf, Fitness Center, Lake, Park, Shopping/Mall, Library, Public Rec Facilities
- RoomsTotal: 13
- FireplacesTotal: 3
- ConstructionMaterials: Frame, Stucco, Brick
- LotFeatures: Level, Interior Lot, Lightly Wooded
- ExteriorFeatures: Balcony
- ArchitecturalStyle: Mediterranean, Colonial
- PoolFeatures: In Ground, Vinyl, Fenced
- Cooling: Central Air
- Zoning: rf1
- LaundryFeatures: Laundry Room, Main Level, Upper Level, Main level & upper level has hookups
- OtherEquipment: Intercom, Generator
- ParkingFeatures: Attached Garage
- Attic: Partially Finished, Walk-up
- YearBuiltSource: Public Records
- FoundationDetails: Concrete
- WaterSource: Public Water Connected
- WaterfrontFeatures: Not Applicable
- TotalActualRent: 869000.00
- MlsStatus: Show
- TaxAnnualAmount: 20333
Price history
| Date | Event | Price |
|---|---|---|
| 7/25/2025 | Listing removed | $4,000$1/sqft |
Source: Smart MLS #24109035 Report a problem | ||
| 7/4/2025 | Listed for rent | $4,000$1/sqft |
Source: Smart MLS #24109035 Report a problem | ||
| 6/15/2023 | Sold | $3,000-99.6% |
Source: BHHS NE Properties sold #170570811_06468_A Report a problem | ||
| 2/11/2021 | Sold | $850,000-2.2%$132/sqft |
Source: | ||
| 12/5/2020 | Listing removed | $869,000$135/sqft |
Source: Berkshire Hathaway NE Prop. #170326525 Report a problem | ||
Public tax history
| Year | Property taxes | Tax assessment |
|---|---|---|
| 2025 | $24,105 +9.9% | $840,790 +46.7% |
| 2024 | $21,933 +1.9% | $573,100 |
| 2023 | $21,520 +1.9% | $573,100 |
Find assessor info on the county website
Neighborhood: 06468
Nearby schools
GreatSchools rating
- 8/10Stepney Elementary SchoolGrades: K-5Distance: 1.2 mi
- 7/10Jockey Hollow SchoolGrades: 6-8Distance: 1.5 mi
- 9/10Masuk High SchoolGrades: 9-12Distance: 2.7 mi
Schools provided by the listing agent
- Elementary: Stepney
- High: Masuk
Source: The MLS. This data may not be complete. We recommend contacting the local school district to confirm school assignments for this home.
Sell with ease on Zillow
Get a Zillow Showcase℠ listing at no additional cost and you could sell for —faster.
$1,465,200
2% more+$29,304
With Zillow Showcase(estimated)$1,494,504

