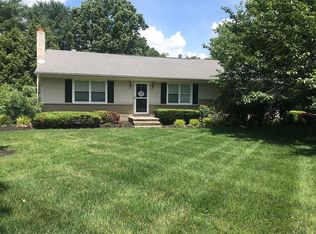Sold for $430,000
$430,000
124 Buddtown Rd, Southampton, NJ 08088
5beds
2,796sqft
Single Family Residence
Built in 1972
1 Acres Lot
$576,700 Zestimate®
$154/sqft
$3,451 Estimated rent
Home value
$576,700
$531,000 - $623,000
$3,451/mo
Zestimate® history
Loading...
Owner options
Explore your selling options
What's special
This amazing 2 Story Bi-Level with an in-law suite, on an acre, is priced way under market value. Don't miss out on the opportunity to make this your dream home, or a great investment property. Home needs updating! Call for info. The main house features 4 bedrooms, 2 bathrooms, living room, custom designed kitchen, dining room and Large Family Room with Fireplace, as well as a large deck and sunroom. The private in-law suite features its own kitchen, living room, bedroom, full bath and its own private porch. Situated on 1 acre of land, this investment property offers plenty of space and privacy. The home also boasts a huge 2 car garage with a lift and many other out buildings, providing ample storage space for vehicles and other belongings. With its prime location and potential for customization, this property is the perfect opportunity to make it your own. Whether you're looking for a family home with room to grow or an investment, this versatile space has endless possibilities. Don't miss out on the chance to own this amazing property and turn it into your dream home. Selling As Is
Zillow last checked: 8 hours ago
Listing updated: June 26, 2025 at 03:49am
Listed by:
Brandannette Hauer 609-802-1173,
Weichert Realtors-Medford
Bought with:
Becky Bostic
Keller Williams Main Line
Source: Bright MLS,MLS#: NJBL2085414
Facts & features
Interior
Bedrooms & bathrooms
- Bedrooms: 5
- Bathrooms: 3
- Full bathrooms: 3
- Main level bathrooms: 1
- Main level bedrooms: 3
Dining room
- Level: Main
Family room
- Level: Lower
Other
- Level: Lower
Kitchen
- Level: Main
Living room
- Level: Main
Sitting room
- Level: Lower
Heating
- Forced Air, Oil
Cooling
- Central Air, Electric
Appliances
- Included: Electric Water Heater
Features
- Has basement: No
- Number of fireplaces: 1
Interior area
- Total structure area: 2,796
- Total interior livable area: 2,796 sqft
- Finished area above ground: 2,796
- Finished area below ground: 0
Property
Parking
- Total spaces: 2
- Parking features: Storage, Oversized, Other, Detached, Driveway
- Garage spaces: 2
- Has uncovered spaces: Yes
Accessibility
- Accessibility features: None
Features
- Levels: Bi-Level,Two
- Stories: 2
- Pool features: None
Lot
- Size: 1 Acres
Details
- Additional structures: Above Grade, Below Grade
- Parcel number: 330150200012 01
- Zoning: APPL
- Special conditions: Standard
Construction
Type & style
- Home type: SingleFamily
- Property subtype: Single Family Residence
Materials
- Frame
- Foundation: Brick/Mortar
Condition
- New construction: No
- Year built: 1972
Utilities & green energy
- Sewer: Private Sewer
- Water: Private
Community & neighborhood
Location
- Region: Southampton
- Subdivision: None Available
- Municipality: SOUTHAMPTON TWP
Other
Other facts
- Listing agreement: Exclusive Right To Sell
- Listing terms: Conventional,Cash
- Ownership: Fee Simple
Price history
| Date | Event | Price |
|---|---|---|
| 5/30/2025 | Sold | $430,000-4.4%$154/sqft |
Source: | ||
| 5/22/2025 | Contingent | $450,000$161/sqft |
Source: | ||
| 4/23/2025 | Listed for sale | $450,000+248.8%$161/sqft |
Source: | ||
| 4/8/1997 | Sold | $129,000$46/sqft |
Source: Public Record Report a problem | ||
Public tax history
| Year | Property taxes | Tax assessment |
|---|---|---|
| 2025 | $8,881 +3.8% | $269,200 |
| 2024 | $8,552 | $269,200 |
| 2023 | -- | $269,200 |
Find assessor info on the county website
Neighborhood: 08088
Nearby schools
GreatSchools rating
- 7/10Southampton Twp School No 2Grades: 3-5Distance: 1.2 mi
- 6/10Southampton Twp School No 3Grades: 6-8Distance: 1.2 mi
- 6/10Seneca High SchoolGrades: 9-12Distance: 5.1 mi
Schools provided by the listing agent
- District: Southampton Township Public Schools
Source: Bright MLS. This data may not be complete. We recommend contacting the local school district to confirm school assignments for this home.
Get a cash offer in 3 minutes
Find out how much your home could sell for in as little as 3 minutes with a no-obligation cash offer.
Estimated market value$576,700
Get a cash offer in 3 minutes
Find out how much your home could sell for in as little as 3 minutes with a no-obligation cash offer.
Estimated market value
$576,700
