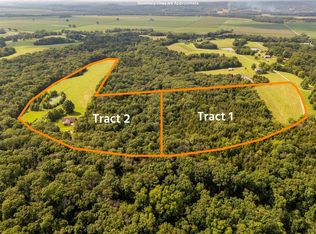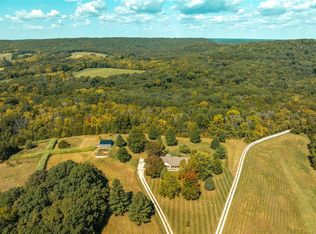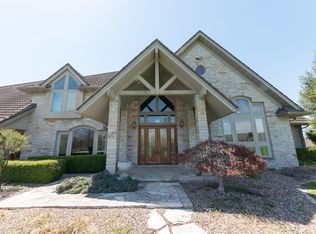Closed
Listing Provided by:
Donna K Joerling 314-808-1712,
The Joerling Group
Bought with: The Joerling Group
Price Unknown
124 Brown Rd, Hermann, MO 65041
3beds
1,400sqft
Single Family Residence
Built in 1992
21.82 Acres Lot
$444,900 Zestimate®
$--/sqft
$1,639 Estimated rent
Home value
$444,900
Estimated sales range
Not available
$1,639/mo
Zestimate® history
Loading...
Owner options
Explore your selling options
What's special
One owner home just presented to the Hermann market! New private acreage complete with stocked fishing pond just off the back deck. All of this is nestled just outside the Hermann Hills.Home, barn & 21.82 acres +/- are located just up the hill from the well known Katy Trail. If you are a walker or a trail rider, this property is perfect.Home is all one level living in this great brick/vinyl ranch property. Laundry room as well as 3 bedrooms, 2 1/2 bathrooms give lots of space for you and your guests. Wood burning fireplace in the open concept living room. Wood stove in lower level for when you want to warm things up in the woodworking shop or your future craft room. Basement is walk out and unfinished so you can let your imagination go wild with design and creating further living space. Seller has a great barn building with two separate lean-to about 10 ft wide on both sides that extend the space for this 30x20 building complete with concrete floor and electric on site.
Zillow last checked: 8 hours ago
Listing updated: May 06, 2025 at 07:09am
Listing Provided by:
Donna K Joerling 314-808-1712,
The Joerling Group
Bought with:
Donna K Joerling, 2000174495
The Joerling Group
Source: MARIS,MLS#: 24023546 Originating MLS: St. Charles County Association of REALTORS
Originating MLS: St. Charles County Association of REALTORS
Facts & features
Interior
Bedrooms & bathrooms
- Bedrooms: 3
- Bathrooms: 3
- Full bathrooms: 2
- 1/2 bathrooms: 1
- Main level bathrooms: 3
- Main level bedrooms: 3
Bathroom
- Features: Floor Covering: Ceramic Tile, Wall Covering: None
- Level: Main
- Area: 56
- Dimensions: 7x8
Bathroom
- Features: Floor Covering: Ceramic Tile, Wall Covering: None
- Level: Main
- Area: 48
- Dimensions: 8x6
Bathroom
- Features: Floor Covering: Vinyl, Wall Covering: None
- Level: Main
- Area: 25
- Dimensions: 5x5
Other
- Features: Floor Covering: Carpeting, Wall Covering: Some
- Level: Main
- Area: 169
- Dimensions: 13x13
Other
- Features: Floor Covering: Carpeting, Wall Covering: Some
- Level: Main
- Area: 156
- Dimensions: 13x12
Other
- Features: Floor Covering: Carpeting, Wall Covering: Some
- Level: Main
- Area: 121
- Dimensions: 11x11
Kitchen
- Features: Floor Covering: Vinyl, Wall Covering: Some
- Level: Main
- Area: 240
- Dimensions: 16x15
Laundry
- Features: Floor Covering: Vinyl, Wall Covering: None
- Level: Main
- Area: 72
- Dimensions: 9x8
Living room
- Features: Floor Covering: Laminate, Wall Covering: Some
- Level: Main
- Area: 357
- Dimensions: 21x17
Heating
- Forced Air, Propane
Cooling
- Ceiling Fan(s), Central Air, Electric
Appliances
- Included: Gas Water Heater, Dishwasher, Dryer, Microwave, Range, Washer, Water Softener, Water Softener Rented
- Laundry: Main Level
Features
- Workshop/Hobby Area, Shower, Central Vacuum, Cathedral Ceiling(s), Open Floorplan, Kitchen/Dining Room Combo, Kitchen Island, Custom Cabinetry, Pantry
- Flooring: Carpet
- Windows: Window Treatments
- Basement: Full,Walk-Out Access
- Number of fireplaces: 2
- Fireplace features: Basement, Living Room, Free Standing, Wood Burning
Interior area
- Total structure area: 1,400
- Total interior livable area: 1,400 sqft
- Finished area above ground: 1,400
Property
Parking
- Total spaces: 11
- Parking features: Attached, Garage, Garage Door Opener, Off Street
- Attached garage spaces: 2
- Carport spaces: 9
- Covered spaces: 11
Features
- Levels: One
- Patio & porch: Deck
- Waterfront features: Waterfront
Lot
- Size: 21.82 Acres
- Dimensions: 21.82
- Features: Waterfront
Details
- Additional structures: Barn(s)
- Parcel number: 176013000000005003
- Special conditions: Standard
Construction
Type & style
- Home type: SingleFamily
- Architectural style: Ranch,Traditional
- Property subtype: Single Family Residence
Materials
- Stone Veneer, Brick Veneer, Vinyl Siding
Condition
- Year built: 1992
Utilities & green energy
- Sewer: Septic Tank
- Water: Well
Community & neighborhood
Location
- Region: Hermann
- Subdivision: None
Other
Other facts
- Listing terms: Cash,Conventional,FHA,USDA Loan,VA Loan
- Ownership: Private
- Road surface type: Concrete, Gravel
Price history
| Date | Event | Price |
|---|---|---|
| 6/2/2024 | Pending sale | $425,000$304/sqft |
Source: | ||
| 5/31/2024 | Sold | -- |
Source: | ||
| 4/20/2024 | Contingent | $425,000$304/sqft |
Source: | ||
| 4/18/2024 | Listed for sale | $425,000$304/sqft |
Source: | ||
Public tax history
| Year | Property taxes | Tax assessment |
|---|---|---|
| 2025 | -- | $32,760 +8.8% |
| 2024 | -- | $30,110 |
| 2023 | -- | $30,110 +4.4% |
Find assessor info on the county website
Neighborhood: 65041
Nearby schools
GreatSchools rating
- 6/10Hermann Elementary SchoolGrades: PK-3Distance: 3.1 mi
- 5/10Hermann Middle SchoolGrades: 4-8Distance: 4 mi
- 9/10Hermann High SchoolGrades: 9-12Distance: 4.1 mi
Schools provided by the listing agent
- Elementary: Hermann Elem.
- Middle: Hermann Middle
- High: Hermann High
Source: MARIS. This data may not be complete. We recommend contacting the local school district to confirm school assignments for this home.
Sell for more on Zillow
Get a free Zillow Showcase℠ listing and you could sell for .
$444,900
2% more+ $8,898
With Zillow Showcase(estimated)
$453,798

