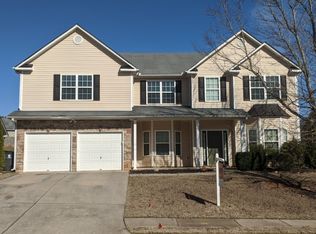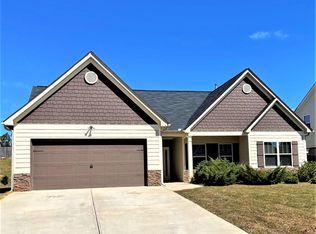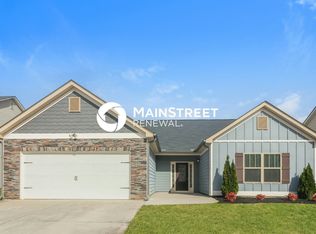LOT 53-THE BROOKHAVEN. Best selling ranch plan in the desirable Summergate Community. This 3 bedroom, 2 full bath plan offers single level living at its finest with an open concept styling, soaring vaulted ceilings, and modern finishes throughout. Centerpiece kitchen offers tons of cabinetry, spacious eating area, and adjoining laundry room for added convenience. Home is in final stages of finishing. Photos updated 01/18/2018. Ready approximately FEB 2018. $4500 in closing costs w/ preferred lender too!
This property is off market, which means it's not currently listed for sale or rent on Zillow. This may be different from what's available on other websites or public sources.


