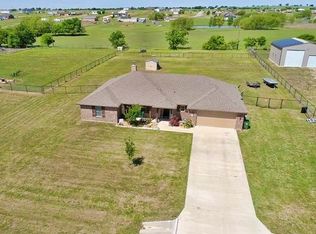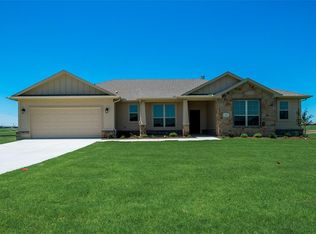The Trinity begins with a 4th bedroom or study option left of the foyer that opens to a large family room. Open to the large family room is an island kitchen that includes plenty of counter space and a breakfast room. The master bedroom suite has a private bath that includes a large walk-in closet, garden tub and separate shower. The covered back patio makes this single story new home a no brainer
This property is off market, which means it's not currently listed for sale or rent on Zillow. This may be different from what's available on other websites or public sources.

