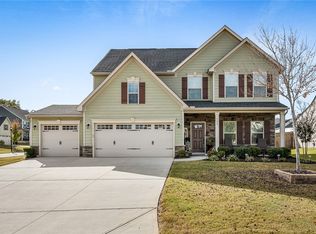The Genoa includes an Owner's suite on the main floor, 2 additional bedrooms, and 2.5 baths. Welcoming you home is the great room, which includes a cozy fireplace. The open floorplan then leads you to the spacious kitchen that features hardwood floors,granite countertops, stainless steel appliances, a huge island, and a walk-in pantry to add extra storage. Yourprivate first-floor Owner's Suite includes a walk-in closet, a large shower with seat, and a double bowl vanity. The second floor offers 2additional bedrooms, a spacious loft, and a massive bonus room. The 3-car garage is more than enough space for your vehicles and that boat or RV you've always wanted.Schedule a visitto Bronson Ridge to learn more about this new home available for move-in now!
This property is off market, which means it's not currently listed for sale or rent on Zillow. This may be different from what's available on other websites or public sources.
