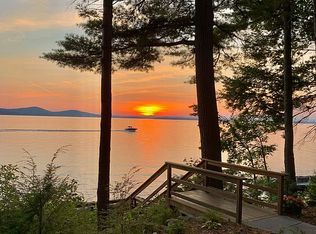FINALLYâ¦... a house thatâs just the right size, large gathering areas for family, and still has expansive lake, mountain and sunset views. Downsize without compromise! Quality construction, a new kitchen, a grand living/dining area and a luxurious master suite. Spectacular views of the Broads, Rattlesnake Island, and Gunstock Mountain go with this newer construction lakehouse on Winnipesaukee. Unique flat site, running along the sandy bottom swim area, which adds an additional recreational space. The home has an impressive living room, soaring ceilings with classic lakehouse stone fireplace and fabulous view of the lake. New granite counters and commercial appliances in the kitchen which opens to the living / dining area. Perfect for entertaining. Luxurious master bedroom suite with a new bath and a private balcony. Separate guest quarters includes a cozy family room with additional wood burning fireplace and two inviting bedrooms with bath for guests. Rare opportunity to find a manageable sized waterfront home in Wolfeboro for under 2 million dollars. Donât miss another SUNSET!
This property is off market, which means it's not currently listed for sale or rent on Zillow. This may be different from what's available on other websites or public sources.
