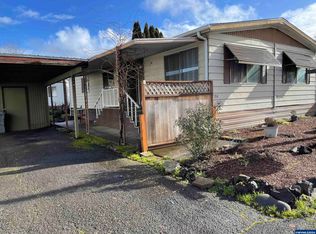Sold for $30,000 on 11/03/23
Listed by:
DEBBIE DAILEY Cell:503-509-4977,
Realty One Group Willamette Valley,
MARK THOMAS,
Realty One Group Willamette Valley
Bought with: Realty One Group Willamette Valley
$30,000
124 Broadmore Ave NE, Salem, OR 97301
2beds
2baths
1,056sqft
Manufactured Home
Built in 1970
-- sqft lot
$-- Zestimate®
$28/sqft
$1,513 Estimated rent
Home value
Not available
Estimated sales range
Not available
$1,513/mo
Zestimate® history
Loading...
Owner options
Explore your selling options
What's special
55+ Park. Space Rent: $850 includes water, clubhouse. Welcome to this charming, well-maintained 1970 Bel-Aire double-wide in Salem, OR. With 1056 sf, 2bd/2ba, laundry room, dining area, carport, storage shed, large covered porch, partially fenced backyard, electric water heater, and a 3-yr-old heat pump, this home is perfect for comfort and convenience. Don't miss this affordable opportunity in a quiet park-like setting! Schedule a tour today!
Zillow last checked: 8 hours ago
Listing updated: November 06, 2023 at 08:56am
Listed by:
DEBBIE DAILEY Cell:503-509-4977,
Realty One Group Willamette Valley,
MARK THOMAS,
Realty One Group Willamette Valley
Bought with:
MARK THOMAS
Realty One Group Willamette Valley
Source: WVMLS,MLS#: 807741
Facts & features
Interior
Bedrooms & bathrooms
- Bedrooms: 2
- Bathrooms: 2
- Main level bathrooms: 2
Primary bedroom
- Level: Main
- Area: 165
- Dimensions: 11 x 15
Bedroom 2
- Level: Main
- Area: 126
- Dimensions: 9 x 14
Dining room
- Features: Area (Combination)
- Level: Main
- Area: 72
- Dimensions: 8 x 9
Kitchen
- Level: Main
- Area: 99
- Dimensions: 9 x 11
Living room
- Level: Main
- Area: 294
- Dimensions: 14 x 21
Heating
- Electric, Forced Air, Heat Pump
Cooling
- Central Air
Appliances
- Included: Disposal, Electric Water Heater, Electric Range, Range Included
Features
- High Speed Internet
- Flooring: Carpet, Vinyl
- Has fireplace: No
Interior area
- Total structure area: 1,056
- Total interior livable area: 1,056 sqft
Property
Parking
- Total spaces: 1
- Parking features: Carport
- Garage spaces: 1
- Has carport: Yes
Features
- Patio & porch: Covered Deck
- Exterior features: White
- Fencing: Partial
Lot
- Features: Landscaped
Details
- Additional structures: Shed(s), RV/Boat Storage
- Parcel number: 072W29C0090030
Construction
Type & style
- Home type: MobileManufactured
- Property subtype: Manufactured Home
Materials
- Aluminum Siding
- Foundation: Pillar/Post/Pier
Condition
- New construction: No
- Year built: 1970
Utilities & green energy
- Electric: 1/Main
- Sewer: Public Sewer
- Water: Public, Private/Community/Dist, Shared Well
Community & neighborhood
Senior living
- Senior community: Yes
Location
- Region: Salem
Other
Other facts
- Listing agreement: Exclusive Right To Sell
- Body type: Double Wide
- Listing terms: Cash
Price history
| Date | Event | Price |
|---|---|---|
| 11/3/2023 | Sold | $30,000-14.3%$28/sqft |
Source: | ||
| 10/30/2023 | Contingent | $35,000$33/sqft |
Source: | ||
| 10/29/2023 | Pending sale | $35,000$33/sqft |
Source: | ||
| 9/10/2023 | Price change | $35,000-22.2%$33/sqft |
Source: | ||
| 8/24/2023 | Listed for sale | $45,000$43/sqft |
Source: | ||
Public tax history
| Year | Property taxes | Tax assessment |
|---|---|---|
| 2018 | -- | -- |
| 2017 | $165 +53.3% | -- |
| 2016 | $108 -16% | -- |
Find assessor info on the county website
Neighborhood: Four Corners
Nearby schools
GreatSchools rating
- 2/10Auburn Elementary SchoolGrades: K-5Distance: 0.5 mi
- 1/10Houck Middle SchoolGrades: 6-8Distance: 0.9 mi
- 4/10North Salem High SchoolGrades: 9-12Distance: 2.9 mi
Schools provided by the listing agent
- Elementary: Mary Eyre
- Middle: Houck
- High: South Salem
Source: WVMLS. This data may not be complete. We recommend contacting the local school district to confirm school assignments for this home.

