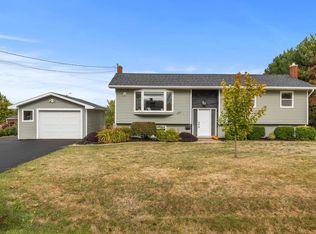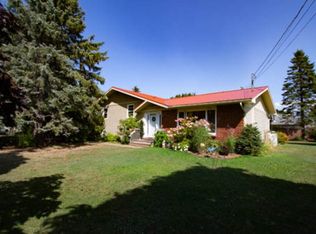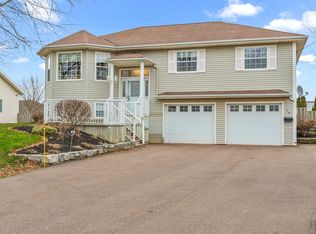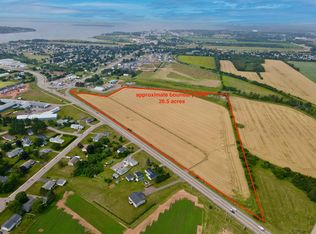Discover the charm of country living at 124 Blue Shank Road, Wilmot Valley! This exceptional property features stunning views of the Wilmot River and is conveniently located just minutes from Summerside. Including two parcels totaling 3.15 acres, this home offers endless possibilities, complemented by a double driveway and a spacious detached garage. Relax on the inviting front patio or entertain guests on the large back deck with a screened-in gazebo. Inside, the galley-style kitchen boasts a large pantry and is filled with natural light, while the main floor includes two bedrooms, two bathrooms, and convenient laundry facilities. The fully finished lower level provides additional entertainment options. With numerous renovations over the yearsincluding a new roof, gazebo, propane stove, entry ,bathroom and newer septic systemthis property is beautiful inside and out. A true pleasure to show, it's the perfect blend of comfort and potential! We are sure you will enjoy this wonderful property and all the space outdoors that is so hard to find in todays market.
This property is off market, which means it's not currently listed for sale or rent on Zillow. This may be different from what's available on other websites or public sources.



