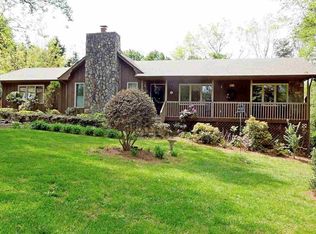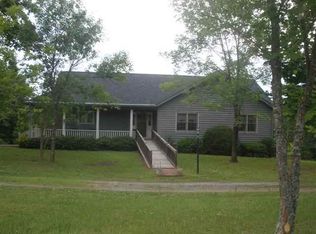Closed
$369,900
124 Blue Ridge Dr, Rutherfordton, NC 28139
3beds
1,758sqft
Single Family Residence
Built in 1985
3.58 Acres Lot
$372,500 Zestimate®
$210/sqft
$1,273 Estimated rent
Home value
$372,500
$354,000 - $391,000
$1,273/mo
Zestimate® history
Loading...
Owner options
Explore your selling options
What's special
Good size home w/wonderful private & peaceful setting! House sits on 1.1 acre & has 3 additional lots for a total of 3.58 park-like acres. Rural feel, yet close proximity to town. Home has 1,758 heated sq.ft. & a large unfinished basement. Exterior features include concrete driveway w/extra parking, oversized 1-car side-entry garage w/heat & extra power, covered front porch, multiple decks & 16x14 sunroom (not in HLA) overlook the fenced backyard, fire pit area, and chicken coop. Large deck off Primary BR is new. Interior features include large open living area w/stone fireplace, hardwood floors in main living area & hallway, tile floor in kitchen & sunroom, granite counters & good cabinet space in kitchen, gas range w/hood vent, laundry room, new carpet in all bedrooms, Primary Bedroom w/remodeled bathroom that includes granite & stone walk-in shower, and large basement w/pellet stove & toilet (not enclosed). Generator hook-up breaker box. Radon system. Basement has garage door. New roof installed end of September.
Zillow last checked: 8 hours ago
Listing updated: November 07, 2025 at 08:58am
Listing Provided by:
David Brown SOLD@4SeasonsHomesAndLand.com,
4 Seasons Homes and Land, Inc
Bought with:
Mark Doyle
Caulder Realty & Land Co.
Source: Canopy MLS as distributed by MLS GRID,MLS#: 4279843
Facts & features
Interior
Bedrooms & bathrooms
- Bedrooms: 3
- Bathrooms: 2
- Full bathrooms: 2
- Main level bedrooms: 3
Primary bedroom
- Level: Main
Bedroom s
- Level: Main
Bedroom s
- Level: Main
Bathroom full
- Level: Main
Bathroom full
- Level: Main
Basement
- Level: Basement
Dining area
- Level: Main
Kitchen
- Level: Main
Laundry
- Level: Main
Living room
- Level: Main
Sunroom
- Level: Main
Heating
- Heat Pump
Cooling
- Heat Pump
Appliances
- Included: Dishwasher, Exhaust Hood, Gas Range, Microwave, Refrigerator
- Laundry: Laundry Room, Main Level, Sink
Features
- Open Floorplan, Other - See Remarks
- Flooring: Carpet, Tile, Vinyl, Wood
- Doors: Screen Door(s), Sliding Doors
- Windows: Insulated Windows, Skylight(s)
- Basement: Basement Garage Door,Exterior Entry,Interior Entry,Unfinished,Walk-Out Access,Other
- Fireplace features: Gas Log, Gas Unvented, Living Room, Propane
Interior area
- Total structure area: 1,758
- Total interior livable area: 1,758 sqft
- Finished area above ground: 1,758
- Finished area below ground: 0
Property
Parking
- Total spaces: 1
- Parking features: Driveway, Attached Garage, Garage Faces Side, Other - See Remarks, Garage on Main Level
- Attached garage spaces: 1
- Has uncovered spaces: Yes
Features
- Levels: One
- Stories: 1
- Patio & porch: Covered, Deck, Front Porch, Glass Enclosed, Porch, Rear Porch, Other
- Exterior features: Fire Pit, Other - See Remarks
- Fencing: Back Yard,Partial
Lot
- Size: 3.58 Acres
- Features: Level, Private, Rolling Slope, Wooded, Other - See Remarks
Details
- Additional structures: Shed(s), Other
- Additional parcels included: 1624587,1624588,1208395
- Parcel number: 1603104
- Zoning: None
- Special conditions: Standard
- Other equipment: Fuel Tank(s), Generator Hookup, Other - See Remarks
Construction
Type & style
- Home type: SingleFamily
- Architectural style: Ranch
- Property subtype: Single Family Residence
Materials
- Stone, Wood
Condition
- New construction: No
- Year built: 1985
Utilities & green energy
- Sewer: Septic Installed
- Water: Public
- Utilities for property: Propane
Community & neighborhood
Location
- Region: Rutherfordton
- Subdivision: None
Other
Other facts
- Listing terms: Cash,Conventional,FHA,VA Loan
- Road surface type: Concrete, Gravel
Price history
| Date | Event | Price |
|---|---|---|
| 11/7/2025 | Sold | $369,900-3.9%$210/sqft |
Source: | ||
| 7/17/2025 | Listed for sale | $384,900+113.8%$219/sqft |
Source: | ||
| 6/5/2015 | Sold | $180,000$102/sqft |
Source: | ||
Public tax history
| Year | Property taxes | Tax assessment |
|---|---|---|
| 2024 | $16 | $2,800 |
| 2023 | $16 +1.5% | $2,800 +27.3% |
| 2022 | $16 | $2,200 |
Find assessor info on the county website
Neighborhood: 28139
Nearby schools
GreatSchools rating
- 4/10Rutherfordton Elementary SchoolGrades: PK-5Distance: 5 mi
- 4/10R-S Middle SchoolGrades: 6-8Distance: 1.1 mi
- 4/10R-S Central High SchoolGrades: 9-12Distance: 0.7 mi
Schools provided by the listing agent
- Middle: R-S Middle
- High: R-S Central
Source: Canopy MLS as distributed by MLS GRID. This data may not be complete. We recommend contacting the local school district to confirm school assignments for this home.
Get pre-qualified for a loan
At Zillow Home Loans, we can pre-qualify you in as little as 5 minutes with no impact to your credit score.An equal housing lender. NMLS #10287.

