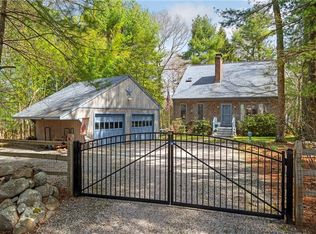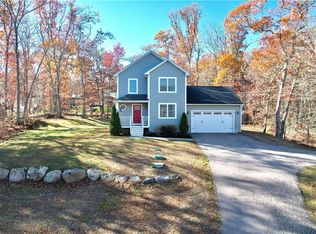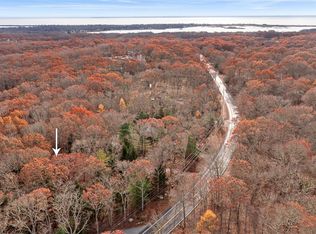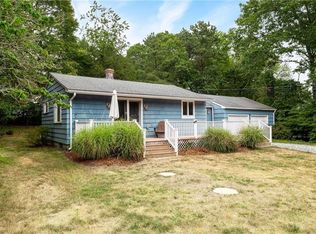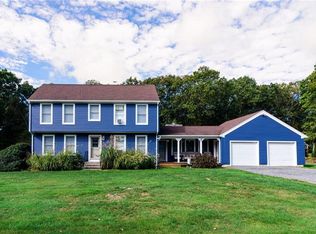Escape to your own private retreat nestled in the heart of South County. This beautifully maintained home offers the perfect blend of peaceful seclusion and convenient proximity, just 15 to 20 minutes from Rhode Island’s best beaches, the University of Rhode Island, and the lively shops and restaurants of downtown Wakefield. Surrounded by mature trees and lush landscaping, this property provides a sense of tranquility and privacy that’s hard to find. Whether you’re sipping coffee on the deck listening to the birds, hosting friends for summer barbecues, or unwinding under a canopy of stars, every moment here feels like a getaway. Inside, you’ll find a warm and inviting layout with generous living spaces, abundant natural light, and thoughtful updates throughout. The home’s design seamlessly connects indoor comfort with the beauty of its natural surroundings, offering the best of both worlds: a peaceful sanctuary and a gateway to everything the South County lifestyle offers. If you’re searching for a home that combines serenity, convenience, and coastal charm, look no further — this hidden gem delivers it all. *This sale is subject to the Seller finding and securing suitable housing*
For sale
$610,000
124 Biscuit City Rd, Charlestown, RI 02813
3beds
1,640sqft
Est.:
Single Family Residence
Built in 1996
1.16 Acres Lot
$-- Zestimate®
$372/sqft
$-- HOA
What's special
Generous living spacesAbundant natural lightWarm and inviting layout
- 32 days |
- 3,198 |
- 192 |
Likely to sell faster than
Zillow last checked: 8 hours ago
Listing updated: December 20, 2025 at 10:00pm
Listed by:
Benjamin Thomas 401-207-8900,
Serhant Rhode Island
Source: StateWide MLS RI,MLS#: 1400817
Tour with a local agent
Facts & features
Interior
Bedrooms & bathrooms
- Bedrooms: 3
- Bathrooms: 2
- Full bathrooms: 2
Bathroom
- Level: First
Bathroom
- Level: Lower
Other
- Level: First
Other
- Level: First
Other
- Level: Lower
Dining area
- Level: First
Family room
- Level: Lower
Kitchen
- Level: First
Other
- Level: Lower
Living room
- Level: First
Utility room
- Level: Lower
Heating
- Oil, Baseboard, Forced Water, Zoned
Cooling
- Window Unit(s)
Appliances
- Included: Dishwasher, Dryer, Range Hood, Microwave, Oven/Range, Refrigerator, Washer
Features
- Wall (Dry Wall), Wall (Wood), Bath w/ Shower, Bedroom, Dining Area, Full Bath, Kitchen, Laundry Area, Living Room, Media Room, Storage, Utility Room, Cathedral Ceiling(s), Cedar Closet(s), Skylight, Plumbing (Mixed), Insulation (Ceiling), Insulation (Walls), Ceiling Fan(s)
- Flooring: Ceramic Tile, Laminate, Vinyl
- Windows: Insulated Windows, Skylight(s)
- Basement: Full,Walk-Out Access,Partially Finished,Bath/Stubbed,Bedroom(s),Laundry,Media Room,Storage Space,Utility
- Has fireplace: No
- Fireplace features: None
Interior area
- Total structure area: 1,040
- Total interior livable area: 1,640 sqft
- Finished area above ground: 1,040
- Finished area below ground: 600
Property
Parking
- Total spaces: 6
- Parking features: No Garage
Features
- Patio & porch: Deck, Patio
Lot
- Size: 1.16 Acres
- Features: Wooded
Details
- Additional structures: Outbuilding
- Foundation area: 104
- Parcel number: CHARM29L86S1
- Zoning: R2A
- Other equipment: Cable TV
Construction
Type & style
- Home type: SingleFamily
- Architectural style: Ranch
- Property subtype: Single Family Residence
Materials
- Dry Wall, Wood Wall(s), Vinyl Siding
- Foundation: Concrete Perimeter
Condition
- New construction: No
- Year built: 1996
Utilities & green energy
- Electric: 200+ Amp Service, Circuit Breakers, Generator
- Sewer: Septic Tank
- Water: Well
Community & HOA
Community
- Subdivision: Biscuit City
HOA
- Has HOA: No
Location
- Region: Charlestown
Financial & listing details
- Price per square foot: $372/sqft
- Tax assessed value: $419,000
- Annual tax amount: $2,485
- Date on market: 11/26/2025
Estimated market value
Not available
Estimated sales range
Not available
Not available
Price history
Price history
| Date | Event | Price |
|---|---|---|
| 11/26/2025 | Listed for sale | $610,000-0.8%$372/sqft |
Source: | ||
| 10/8/2025 | Listing removed | $615,000$375/sqft |
Source: | ||
| 9/30/2025 | Listed for sale | $615,000$375/sqft |
Source: | ||
| 9/25/2025 | Contingent | $615,000$375/sqft |
Source: | ||
| 9/23/2025 | Listed for sale | $615,000-3.8%$375/sqft |
Source: | ||
Public tax history
Public tax history
| Year | Property taxes | Tax assessment |
|---|---|---|
| 2025 | $2,485 +2.6% | $419,000 |
| 2024 | $2,422 +0.7% | $419,000 |
| 2023 | $2,405 -5.6% | $419,000 +34.3% |
Find assessor info on the county website
BuyAbility℠ payment
Est. payment
$3,062/mo
Principal & interest
$2365
Property taxes
$483
Home insurance
$214
Climate risks
Neighborhood: 02813
Nearby schools
GreatSchools rating
- 6/10Charlestown Elementary SchoolGrades: K-4Distance: 2.4 mi
- 7/10Chariho Regional Middle SchoolGrades: 5-8Distance: 4.6 mi
- 10/10Chariho High SchoolGrades: 9-12Distance: 4.6 mi
- Loading
- Loading
