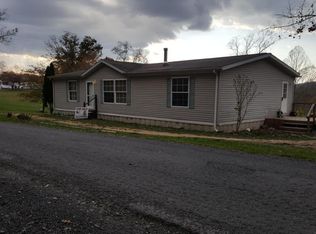Beautiful custom built, single owner home on 7+/- acres in Birch River. You'll enjoy the open living spaces with cathedral ceilings, large roomy patio in back for entertaining, large deck on front of home, nicely landscaped with plenty of room for the whole family to enjoy. Home has H/P and wood stove to keep you cozy, nice oak cabinets in kitchen and baths. Easy commute to Rt 19 and Rt. 79
This property is off market, which means it's not currently listed for sale or rent on Zillow. This may be different from what's available on other websites or public sources.

