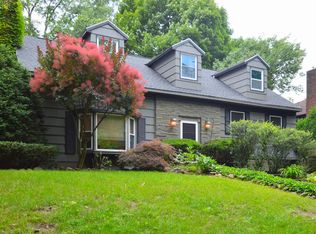This is the 1st mid century home Don Hersey, noted Architect, ever designed & built! Popular Cobbs Hill Community & Location within walking distance to Washington Grove Trailhead. Welcoming foyer and stunning staircase sets the tone for this home. Gracious Living Room with marble surround fireplace. 2nd fireplace is in the den. Separate Dining Room w/2 corner inglenooks. Several upgrades (see entire attachment list) include: Gleaming recently refinished hardwood flooring, the converted screen porch to an all season room. In the kitchen you'll find the original charming eat-in nook, upgraded granite kitchen counters, the 6 burner viking range & hood, the Asko dishwasher & stainless steel refrigerator. The current owner also added a high efficiency furnace & security system. ** You'll totally enjoy the large mature fenced backyard with a delightful waterfall system & brick patio. There's a grill with a gas hookup & a shed that was constructed to mimic the home- ideal for extra storage.** Note that there's a 2 car tandem garage w/remote opener. Very close to shopping & xways. 3rd fireplace in the basement - never been used (as is) Owner will consider any offer(s) 05/31/20 @ noon 2020-08-03
This property is off market, which means it's not currently listed for sale or rent on Zillow. This may be different from what's available on other websites or public sources.
