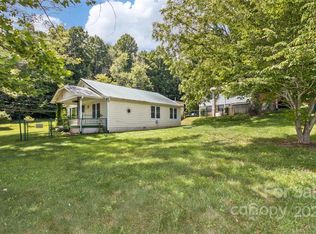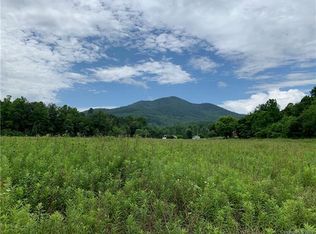Closed
$345,000
124 Beaverdam Loop Rd, Candler, NC 28715
1beds
1,309sqft
Single Family Residence
Built in 1980
0.86 Acres Lot
$338,600 Zestimate®
$264/sqft
$1,773 Estimated rent
Home value
$338,600
$312,000 - $369,000
$1,773/mo
Zestimate® history
Loading...
Owner options
Explore your selling options
What's special
Don't Miss Your Chance to Call 124 Beaverdam Loop Home!
Set on nearly an acre of gentle countryside with picturesque mountain views, this charming cottage offers the perfect blend of comfort and potential. Enjoy an open floor plan, a sunroom full of natural light, a spacious screened porch, and beautifully established landscaping. Direct access to Pisgah for hiking or biking.
Flex space in basement could easily be turned into another bedroom.
The oversized one-car garage is ideal for a workshop, studio, or extra storage—and with potential for short-term rental (STR) use, this property offers flexibility for homeowners or investors alike.
Schedule your appointment today to experience the charm of 124 Beaverdam Loop!
Zillow last checked: 8 hours ago
Listing updated: August 24, 2025 at 10:06am
Listing Provided by:
Nate Kelly nate@townandmountain.com,
Town and Mountain Realty
Bought with:
Aaron Chapman
Nexus Realty LLC
Source: Canopy MLS as distributed by MLS GRID,MLS#: 4257288
Facts & features
Interior
Bedrooms & bathrooms
- Bedrooms: 1
- Bathrooms: 2
- Full bathrooms: 2
- Main level bedrooms: 1
Primary bedroom
- Level: Main
Bathroom full
- Level: Main
Kitchen
- Level: Main
Heating
- Baseboard, Ductless, Electric, Propane
Cooling
- Ductless
Appliances
- Included: Dishwasher, Electric Range, Electric Water Heater, Exhaust Hood, Microwave, Refrigerator, Washer/Dryer
- Laundry: Laundry Closet, Main Level
Features
- Open Floorplan, Walk-In Closet(s)
- Flooring: Linoleum, Tile
- Basement: Basement Garage Door,Bath/Stubbed,Daylight,Partially Finished,Storage Space,Sump Pump,Walk-Out Access
- Attic: Pull Down Stairs
Interior area
- Total structure area: 965
- Total interior livable area: 1,309 sqft
- Finished area above ground: 965
- Finished area below ground: 344
Property
Parking
- Total spaces: 1
- Parking features: Basement, Driveway, Attached Garage, Garage Door Opener, Garage Faces Side, Shared Driveway
- Attached garage spaces: 1
- Has uncovered spaces: Yes
Features
- Levels: One
- Stories: 1
- Patio & porch: Deck, Screened, Side Porch
- Has view: Yes
- View description: Long Range, Mountain(s)
Lot
- Size: 0.86 Acres
- Features: Cleared, Rolling Slope, Views
Details
- Parcel number: 960512173500000
- Zoning: OU
- Special conditions: Standard
- Other equipment: Fuel Tank(s)
Construction
Type & style
- Home type: SingleFamily
- Architectural style: Arts and Crafts,Cape Cod
- Property subtype: Single Family Residence
Materials
- Stucco, Vinyl
- Foundation: Slab
- Roof: Metal
Condition
- New construction: No
- Year built: 1980
Utilities & green energy
- Sewer: Shared Septic
- Water: Shared Well
- Utilities for property: Cable Available, Electricity Connected, Propane
Community & neighborhood
Location
- Region: Candler
- Subdivision: None
Other
Other facts
- Listing terms: Cash,Conventional
- Road surface type: Gravel, Paved
Price history
| Date | Event | Price |
|---|---|---|
| 8/21/2025 | Sold | $345,000-1.1%$264/sqft |
Source: | ||
| 5/21/2025 | Pending sale | $349,000$267/sqft |
Source: | ||
| 5/16/2025 | Listed for sale | $349,000+23.8%$267/sqft |
Source: | ||
| 4/12/2023 | Sold | $282,000+2.5%$215/sqft |
Source: | ||
| 3/2/2023 | Listed for sale | $275,000$210/sqft |
Source: | ||
Public tax history
| Year | Property taxes | Tax assessment |
|---|---|---|
| 2025 | $1,136 +6.4% | $151,000 |
| 2024 | $1,068 +28.5% | $151,000 +24.9% |
| 2023 | $832 +5.3% | $120,900 |
Find assessor info on the county website
Neighborhood: 28715
Nearby schools
GreatSchools rating
- 5/10Hominy Valley ElementaryGrades: K-4Distance: 3.6 mi
- 6/10Enka MiddleGrades: 7-8Distance: 4.7 mi
- 6/10Enka HighGrades: 9-12Distance: 3.3 mi
Schools provided by the listing agent
- Elementary: Hominy Valley/Enka
- Middle: Enka
- High: Enka
Source: Canopy MLS as distributed by MLS GRID. This data may not be complete. We recommend contacting the local school district to confirm school assignments for this home.
Get a cash offer in 3 minutes
Find out how much your home could sell for in as little as 3 minutes with a no-obligation cash offer.
Estimated market value$338,600
Get a cash offer in 3 minutes
Find out how much your home could sell for in as little as 3 minutes with a no-obligation cash offer.
Estimated market value
$338,600

