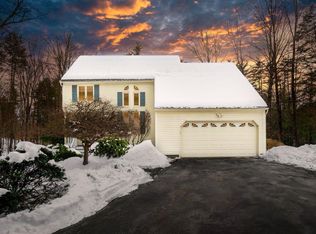Opportunity to own an impeccably maintained HOME located conveniently, yet on a lot that offers privacy with nature abounding. If you are looking for that special something in a home, this contemporary architecture with all its upgrades and its well laid out floor plan will impress. The kitchen/dining areas find plenty of granite counters, eat-at island and cabinet space. Newer SS appliances include dual range gas/electric stove. First floor option for guest bedroom (currently used as an office). Full large bathroom w/jet tub. Vaulted ceiling living room w/gas fireplace. Sliders to over-sized, L-shaped, maintenance free trex deck overlooking side/rear yards. Second floor boasts office/bedroom, plus master-bedroom w/two large closets. Tiled 3/4 bath. Third guest bedroom. Hardwood floors throughout. Two stall under; walkout basement for storage plus over-sized custom shed. Irrigation. Invisible dog fence. Historic stone walls accent the landscaping. Whole house generator ready. First showings being scheduled Tuesday August 18 12:00-1:00 and 4:00-5:00. per sellers request. Strict Covid-19 guidelines followed.
This property is off market, which means it's not currently listed for sale or rent on Zillow. This may be different from what's available on other websites or public sources.
