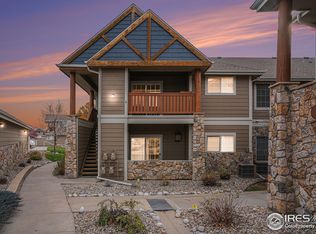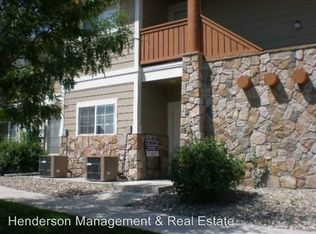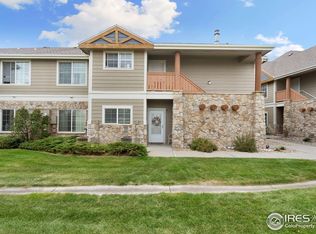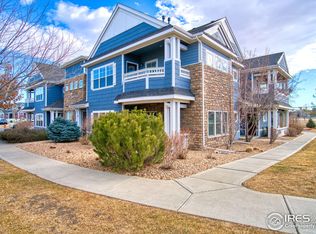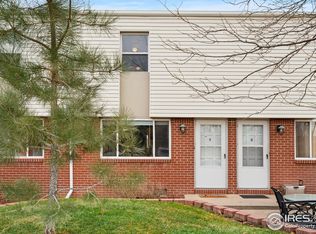Welcome to this beautiful second story, ranch, condo. Home has been beautifully cared for. New interior paint as of June 2025. Two bedrooms, two bathrooms, dining room, & living room with vaulted ceilings and gas fireplace. Kitchen offers lots of cabinets. Large primary with walk-in closet and full bath. Patio area with storage closet. Detached 1-car garage, Building 2, #D, very close to the unit. Seller is offering a 1-year home warranty plan. Lots of trails/ sidewalks, close to town, great location.
For sale
Price cut: $15K (10/24)
$285,000
124 Beacon Way Bldg 3-E, Windsor, CO 80550
2beds
1,039sqft
Est.:
Single Family Residence
Built in 2003
-- sqft lot
$-- Zestimate®
$274/sqft
$377/mo HOA
What's special
Gas fireplacePatio areaVaulted ceilingsStorage closetLots of cabinetsWalk-in closet
- 370 days |
- 899 |
- 22 |
Zillow last checked: 8 hours ago
Listing updated: October 24, 2025 at 01:50pm
Listed by:
Tami Kay Spaulding 9702156978,
Group Harmony
Source: REcolorado,MLS#: IR1023233
Tour with a local agent
Facts & features
Interior
Bedrooms & bathrooms
- Bedrooms: 2
- Bathrooms: 2
- Full bathrooms: 1
- 3/4 bathrooms: 1
- Main level bathrooms: 2
- Main level bedrooms: 2
Bedroom
- Description: Carpet
- Features: Primary Suite
- Level: Main
- Area: 144 Square Feet
- Dimensions: 12 x 12
Bedroom
- Description: Carpet
- Level: Main
- Area: 99 Square Feet
- Dimensions: 9 x 11
Bathroom
- Features: Primary Suite
- Level: Main
Bathroom
- Level: Main
Dining room
- Description: Carpet
- Level: Main
- Area: 120 Square Feet
- Dimensions: 10 x 12
Kitchen
- Description: Vinyl
- Level: Main
- Area: 80 Square Feet
- Dimensions: 8 x 10
Laundry
- Description: Vinyl
- Level: Main
- Area: 36 Square Feet
- Dimensions: 6 x 6
Living room
- Description: Carpet
- Level: Main
- Area: 210 Square Feet
- Dimensions: 14 x 15
Heating
- Forced Air
Cooling
- Central Air
Appliances
- Included: Dishwasher, Disposal, Dryer, Microwave, Oven, Refrigerator, Washer
- Laundry: In Unit
Features
- Vaulted Ceiling(s), Walk-In Closet(s)
- Flooring: Vinyl
- Windows: Double Pane Windows, Window Coverings
- Basement: None
- Has fireplace: Yes
- Fireplace features: Gas
- Common walls with other units/homes: End Unit
Interior area
- Total structure area: 1,039
- Total interior livable area: 1,039 sqft
- Finished area above ground: 1,039
- Finished area below ground: 0
Property
Parking
- Total spaces: 1
- Parking features: Garage
- Garage spaces: 1
Features
- Levels: One
- Stories: 1
- Exterior features: Balcony
Details
- Parcel number: R2978004
- Zoning: Res
Construction
Type & style
- Home type: SingleFamily
- Property subtype: Single Family Residence
- Attached to another structure: Yes
Materials
- Stone, Frame
- Roof: Composition
Condition
- Year built: 2003
Utilities & green energy
- Sewer: Public Sewer
- Water: Public
- Utilities for property: Natural Gas Available
Community & HOA
Community
- Security: Smoke Detector(s)
- Subdivision: The Lakes At Water Valley
HOA
- Has HOA: Yes
- Amenities included: Park
- Services included: Cable TV, Reserve Fund, Snow Removal, Trash, Water
- HOA fee: $140 annually
- HOA name: Water Valley Master
- HOA phone: 970-686-5828
- Second HOA fee: $365 monthly
- Second HOA name: Lakes at Water Valley
- Second HOA phone: 303-482-2213
Location
- Region: Windsor
Financial & listing details
- Price per square foot: $274/sqft
- Tax assessed value: $175,481
- Annual tax amount: $1,642
- Date on market: 12/9/2024
- Listing terms: Cash,Conventional,VA Loan
- Exclusions: Seller's Personal Property.
- Ownership: Individual
- Electric utility on property: Yes
- Road surface type: Alley Paved, Paved
Estimated market value
Not available
Estimated sales range
Not available
$1,797/mo
Price history
Price history
| Date | Event | Price |
|---|---|---|
| 10/24/2025 | Price change | $285,000-5%$274/sqft |
Source: | ||
| 6/26/2025 | Price change | $300,000-3.2%$289/sqft |
Source: | ||
| 1/31/2025 | Price change | $310,000-4.6%$298/sqft |
Source: | ||
| 12/9/2024 | Listed for sale | $325,000+187.6%$313/sqft |
Source: | ||
| 7/30/2012 | Sold | $113,000-2.5%$109/sqft |
Source: Agent Provided Report a problem | ||
Public tax history
Public tax history
| Year | Property taxes | Tax assessment |
|---|---|---|
| 2018 | $1,995 +19.8% | $12,630 |
| 2017 | $1,665 -2.3% | $12,630 +45.3% |
| 2016 | $1,705 +54% | $8,690 |
Find assessor info on the county website
BuyAbility℠ payment
Est. payment
$1,978/mo
Principal & interest
$1377
HOA Fees
$377
Other costs
$223
Climate risks
Neighborhood: 80550
Nearby schools
GreatSchools rating
- 7/10Mountain View Elementary SchoolGrades: 3-5Distance: 0.7 mi
- 5/10Windsor Middle SchoolGrades: 6-8Distance: 1.4 mi
- 6/10Windsor High SchoolGrades: 9-12Distance: 1.6 mi
Schools provided by the listing agent
- Elementary: Mountain View
- Middle: Windsor
- High: Windsor
Source: REcolorado. This data may not be complete. We recommend contacting the local school district to confirm school assignments for this home.
- Loading
- Loading
