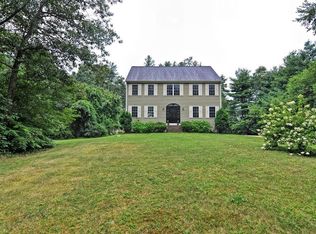Custom built smart home is an entertainers dream! Geothermal heating with 8 zones of heat and a/c. Almost 6,900 square feet of FINISHED living space with another 5,000+ square feet just waiting to be completed. This stunning property offers 5 very spacious bedrooms, each with private access to its own full bath, open floorplan, Chef's kitchen w/ double ovens, 6 burner gas cooktop, butlers pantry, custom cabinetry, 2 dishwashers, 2 full sized professions refrigerators and 1 professional sized freezer, center island seats 8-10 people. Catwalk overlooking 2 story living room and foyer, 4 fireplaces (2 are torch fireplaces in the master suite). Brazilian Cherry floors throughout, tiled sunroom, kitchen, baths and mudroom with radiant heating. Property offers separate office/possible guest house with its own kitchen/bath, basketball court, oversized above ground pool with 3 tiered composite deck and pergola, private shooting range and more! IECC energy efficiency cert
This property is off market, which means it's not currently listed for sale or rent on Zillow. This may be different from what's available on other websites or public sources.
