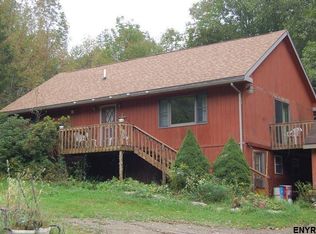
Closed
$327,250
124 Bates Road, Cambridge, NY 12816
3beds
1,037sqft
Single Family Residence, Residential
Built in 1990
2.97 Acres Lot
$339,300 Zestimate®
$316/sqft
$1,891 Estimated rent
Home value
$339,300
$214,000 - $539,000
$1,891/mo
Zestimate® history
Loading...
Owner options
Explore your selling options
What's special
Zillow last checked: 8 hours ago
Listing updated: June 22, 2025 at 05:40pm
Listed by:
Penny M Spiezio 518-321-9767,
PennyDot Realty
Bought with:
Jolene Thomas, 10401350958
PennyDot Realty
Source: Global MLS,MLS#: 202428516
Facts & features
Interior
Bedrooms & bathrooms
- Bedrooms: 3
- Bathrooms: 1
- Full bathrooms: 1
Bedroom
- Level: First
Bedroom
- Level: Second
Bedroom
- Level: Basement
Kitchen
- Level: First
Living room
- Level: First
Utility room
- Level: Basement
Heating
- Electric, Pellet Stove
Cooling
- None
Appliances
- Included: Built-In Electric Oven, Microwave, Refrigerator, Washer/Dryer
- Laundry: In Bathroom, Main Level
Features
- High Speed Internet, Vaulted Ceiling(s)
- Flooring: Wood
- Basement: Other,Exterior Entry,Full,Interior Entry,Walk-Out Access
- Has fireplace: Yes
- Fireplace features: Pellet Stove
Interior area
- Total structure area: 1,037
- Total interior livable area: 1,037 sqft
- Finished area above ground: 1,037
- Finished area below ground: 300
Property
Parking
- Total spaces: 5
- Parking features: Stone, Driveway
- Has uncovered spaces: Yes
Features
- Patio & porch: Pressure Treated Deck, Covered, Deck, Front Porch
- Exterior features: Garden
- Pool features: Above Ground
- Fencing: None
- Has view: Yes
- View description: Mountain(s), Trees/Woods, Hills
Lot
- Size: 2.97 Acres
- Features: Rolling Slope, Secluded, Mountain(s), Road Frontage, Landscaped
Details
- Additional structures: Shed(s)
- Parcel number: 535089 250.125.5
- Special conditions: Standard
Construction
Type & style
- Home type: SingleFamily
- Architectural style: Log
- Property subtype: Single Family Residence, Residential
Materials
- Log
- Foundation: Concrete Perimeter
- Roof: Asphalt
Condition
- Updated/Remodeled
- New construction: No
- Year built: 1990
Utilities & green energy
- Sewer: Septic Tank
- Water: Other
- Utilities for property: Underground Utilities
Community & neighborhood
Location
- Region: Cambridge
Price history
| Date | Event | Price |
|---|---|---|
| 6/20/2025 | Sold | $327,250+2.3%$316/sqft |
Source: | ||
| 5/4/2025 | Pending sale | $320,000$309/sqft |
Source: | ||
| 4/25/2025 | Price change | $320,000-8.5%$309/sqft |
Source: | ||
| 2/28/2025 | Price change | $349,900-6.7%$337/sqft |
Source: | ||
| 11/2/2024 | Listed for sale | $375,000+108.3%$362/sqft |
Source: | ||
Public tax history
| Year | Property taxes | Tax assessment |
|---|---|---|
| 2024 | -- | $210,000 |
| 2023 | -- | $210,000 |
| 2022 | -- | $210,000 +173.4% |
Find assessor info on the county website
Neighborhood: 12816
Nearby schools
GreatSchools rating
- 4/10Cambridge Elementary SchoolGrades: PK-6Distance: 5.8 mi
- 5/10Cambridge Junior Senior High SchoolGrades: 7-12Distance: 5.8 mi
Schools provided by the listing agent
- Elementary: Cambridge
- High: Cambridge
Source: Global MLS. This data may not be complete. We recommend contacting the local school district to confirm school assignments for this home.