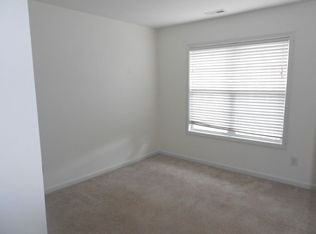Sold for $276,000
$276,000
124 Bannermans Mill Road, Richlands, NC 28574
3beds
1,772sqft
Single Family Residence
Built in 1985
0.57 Acres Lot
$287,900 Zestimate®
$156/sqft
$1,658 Estimated rent
Home value
$287,900
$262,000 - $317,000
$1,658/mo
Zestimate® history
Loading...
Owner options
Explore your selling options
What's special
Honey, STOP THE CAR!! This home is one you don't want to miss! As you turn into the driveway you'll notice a lion statue on each side of the driveway, welcoming you to your new home. This home features 3 bedrooms, 2 full bathrooms and a bonus room to use as you please. The whole house was recently painted with Sherwin-Williams Agreeable Gray and the has brand new LVP flooring throughout the entire home! When you walk inside you'll be pleased to see a nice open floor plan. You have a formal dining area on the left and a spacious family room straight ahead with a fireplace for those cool winter nights. Off to the left you'll find a breakfast nook and the quaint kitchen area. Continue on through the kitchen and you'll find a spacious laundry room and a bonus room that would be perfect for a kids play room, movie room or even a separate living room. As you venture to the other side of the house you'll find a full bathroom, 2 bedrooms and a master suite. The master suite is at the end of the hallway with a nice size walk-in closet and en-suite bathroom. Everyone bedroom in this home has a ceiling fan, in addition to the bonus room and family room as well. Now step out back through the sliding glass doors and you'll find an amazing screened in porch with plenty of room for patio furniture to sit and relax and enjoy a nice summer night. The backyard has a small dog run, chicken coop area and a shed/storage area. Call to book your private showing today before it's too late!
Zillow last checked: 8 hours ago
Listing updated: August 30, 2024 at 10:19am
Listed by:
Jennifer Motto 609-468-6646,
J&J Realty Group
Bought with:
Ginger Weaver Robles, 221726
Southern Coast Realty Group,
Source: Hive MLS,MLS#: 100457559 Originating MLS: Jacksonville Board of Realtors
Originating MLS: Jacksonville Board of Realtors
Facts & features
Interior
Bedrooms & bathrooms
- Bedrooms: 3
- Bathrooms: 2
- Full bathrooms: 2
Primary bedroom
- Level: Primary Living Area
Dining room
- Features: Formal, Eat-in Kitchen
Heating
- Heat Pump, Electric
Cooling
- Central Air
Appliances
- Included: Electric Oven, Disposal, Dishwasher
- Laundry: Laundry Room
Features
- Master Downstairs, Walk-in Closet(s), Ceiling Fan(s), Pantry, Blinds/Shades, Gas Log, Walk-In Closet(s), Workshop
- Flooring: LVT/LVP
- Doors: Storm Door(s)
- Has fireplace: Yes
- Fireplace features: Gas Log
Interior area
- Total structure area: 1,772
- Total interior livable area: 1,772 sqft
Property
Parking
- Parking features: Concrete, Off Street, Paved
Features
- Levels: One
- Stories: 1
- Patio & porch: Covered, Patio, Porch, Screened
- Exterior features: Gas Log, Storm Doors
- Fencing: Back Yard,Wood,Privacy
Lot
- Size: 0.57 Acres
- Dimensions: 226 x 109 x 208 x 122
Details
- Additional structures: Shed(s), Workshop
- Parcel number: 47a13
- Zoning: R-15
- Special conditions: Standard
Construction
Type & style
- Home type: SingleFamily
- Property subtype: Single Family Residence
Materials
- Cedar
- Foundation: Slab
- Roof: Architectural Shingle
Condition
- New construction: No
- Year built: 1985
Utilities & green energy
- Sewer: Septic Tank
- Water: Public
- Utilities for property: Water Available
Green energy
- Energy efficient items: Thermostat
Community & neighborhood
Security
- Security features: Smoke Detector(s)
Location
- Region: Richlands
- Subdivision: Not In Subdivision
Other
Other facts
- Listing agreement: Exclusive Right To Sell
- Listing terms: Cash,Conventional,FHA,USDA Loan,VA Loan
- Road surface type: Paved
Price history
| Date | Event | Price |
|---|---|---|
| 8/30/2024 | Sold | $276,000-0.3%$156/sqft |
Source: | ||
| 8/16/2024 | Pending sale | $276,900$156/sqft |
Source: | ||
| 7/31/2024 | Contingent | $276,900$156/sqft |
Source: | ||
| 7/25/2024 | Listed for sale | $276,900+161.5%$156/sqft |
Source: | ||
| 6/5/2017 | Sold | $105,903-1.9%$60/sqft |
Source: Public Record Report a problem | ||
Public tax history
| Year | Property taxes | Tax assessment |
|---|---|---|
| 2024 | $981 | $149,859 |
| 2023 | $981 -0.1% | $149,859 |
| 2022 | $982 +19.9% | $149,859 +29% |
Find assessor info on the county website
Neighborhood: 28574
Nearby schools
GreatSchools rating
- 4/10Heritage Elementary SchoolGrades: K-5Distance: 4.7 mi
- 3/10Trexler MiddleGrades: 6-8Distance: 5.5 mi
- 6/10Richlands HighGrades: 9-12Distance: 5 mi
Schools provided by the listing agent
- Elementary: Richlands
- Middle: Trexler
- High: Richlands
Source: Hive MLS. This data may not be complete. We recommend contacting the local school district to confirm school assignments for this home.
Get pre-qualified for a loan
At Zillow Home Loans, we can pre-qualify you in as little as 5 minutes with no impact to your credit score.An equal housing lender. NMLS #10287.
Sell with ease on Zillow
Get a Zillow Showcase℠ listing at no additional cost and you could sell for —faster.
$287,900
2% more+$5,758
With Zillow Showcase(estimated)$293,658
