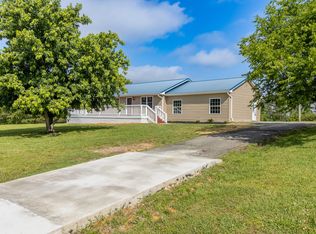Extra lot goes with house. This lovely home has all the character and charm sure to please. Entering the home you immediately see character and beautiful updates, starting with the beautiful fireplace; dining room and most of all the gorgeous kitchen that was moved to the back of the house to allow beautiful views of the mountains from the wall of windows across the back of the entire kitchen. The master bedroom and bath are located on opposite sides of the house from other 2 bedrooms which offers lots of privacy. The laundry is located between master and kitchen for easy access for added convenience. Home has new powder room also. New HVAC , and duct work, oversized gutters, carpet, custom tile work; hardwoods,microwave, stove, dishwasher,paint; custom tile shower, vanities,toilets;
This property is off market, which means it's not currently listed for sale or rent on Zillow. This may be different from what's available on other websites or public sources.

