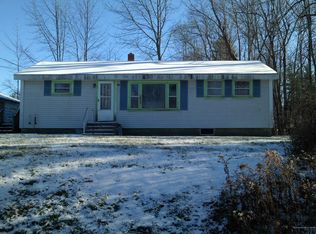Beautiful Belfast Cape, set back off the road having a very private feel, yet minutes from the heart of coastal downtown Belfast. This wonderful home offers a large bonus room, in-law suite, attached heated garage, and an additional detached 32x36 heated garage with high ceilings and electric lift to the second floor. This home also offers a beautiful newly built wrap-around screened deck with full roof and skylights! Additional upgrades include a new roof, skylights and gutters, new exterior doors and several windows, and a fenced in pet area. There is also the added protection of both air and water mitigations systems installed in 2018. The large bonus area on the lower level adds to the space this home provides. Seller to offer a flooring credit on the unfinished floor upstairs. Come take a look-you won't be disappointed!
This property is off market, which means it's not currently listed for sale or rent on Zillow. This may be different from what's available on other websites or public sources.
