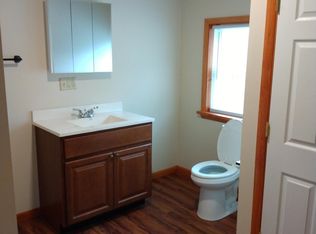Sold for $296,000 on 05/19/23
$296,000
124 Babbling Brook Rd, Scotrun, PA 18355
3beds
1,648sqft
Single Family Residence
Built in 1976
1.71 Acres Lot
$338,400 Zestimate®
$180/sqft
$2,425 Estimated rent
Home value
$338,400
$321,000 - $359,000
$2,425/mo
Zestimate® history
Loading...
Owner options
Explore your selling options
What's special
Ready to move into easy one level living! Location really is everything! Close to shopping, outlets, ski resort, water park, Mt Airy Casino, & plenty of restaurants all within 15-30 minutes. This updated ranch home needs just a few of your own finishing touches for you to make it your own! In the past year efficient mini-split systems have been installed in the 3 bedrooms., living room & dining room. Enter into the large living room-with a pellet stove & rear deck access. The large eat in kitchen features plenty of counter space & storage. The large dining room is located at the front of the home has access to both the kitchen & entry foyer. The powder room features wood walls & updated fixtures. The laundry room has newer appliances. The large hall bath features 2 double surface vessel sinks & a tub/shower. Three nice sized bedrooms all feature vinyl plank flooring & mini split systems. The rear deck offers distant views of Camelback mountain seasonally & overlooks a large wooded lot.
Zillow last checked: 8 hours ago
Listing updated: May 27, 2023 at 10:55am
Listed by:
Ron Woytowich 484-686-3690,
Coldwell Banker Realty
Bought with:
Kris Vanderpool, RS286168
Teel Realty
Source: GLVR,MLS#: 707646 Originating MLS: Lehigh Valley MLS
Originating MLS: Lehigh Valley MLS
Facts & features
Interior
Bedrooms & bathrooms
- Bedrooms: 3
- Bathrooms: 2
- Full bathrooms: 1
- 1/2 bathrooms: 1
Bedroom
- Description: LVP Flooring, Mini Split
- Level: First
- Dimensions: 12.50 x 10.20
Bedroom
- Description: LVP Flooring, Mini Split
- Level: First
- Dimensions: 10.30 x 10.20
Bedroom
- Description: LVP Flooring, Mini Split
- Level: First
- Dimensions: 9.00 x 10.70
Dining room
- Description: LVP Flooring, Mini Split
- Level: First
- Dimensions: 12.50 x 18.60
Other
- Description: LVP Flooring, Double Surface Vessel Sink
- Level: First
- Dimensions: 12.50 x 4.90
Half bath
- Description: Powder Room-Wood Wall
- Level: First
- Dimensions: 6.80 x 4.80
Kitchen
- Description: LVP Flooring
- Level: First
- Dimensions: 12.50 x 18.50
Laundry
- Description: Laundry Room/Hot Water Heater location
- Level: First
- Dimensions: 6.80 x 9.20
Living room
- Description: Pellet Stove, LVP Flooring,Mini-Split, Door to rear deck
- Level: First
- Dimensions: 19.50 x 19.50
Heating
- Ductless, Forced Air, Oil, Pellet Stove
Cooling
- Ductless
Appliances
- Included: Dryer, Dishwasher, Electric Oven, Electric Water Heater, Oven, Range, Refrigerator, Washer
- Laundry: Main Level
Features
- Dining Area, Separate/Formal Dining Room, Eat-in Kitchen
- Flooring: Vinyl
- Basement: Crawl Space
- Has fireplace: Yes
- Fireplace features: Living Room
Interior area
- Total interior livable area: 1,648 sqft
- Finished area above ground: 1,648
- Finished area below ground: 0
Property
Parking
- Parking features: No Garage, Off Street
Features
- Levels: One
- Stories: 1
- Patio & porch: Deck
- Exterior features: Deck
- Has view: Yes
- View description: Mountain(s)
Lot
- Size: 1.71 Acres
- Features: Sloped
- Residential vegetation: Partially Wooded
Details
- Parcel number: 12636300471696
- Zoning: R-2
- Special conditions: Estate
Construction
Type & style
- Home type: SingleFamily
- Architectural style: Ranch
- Property subtype: Single Family Residence
Materials
- Vinyl Siding
- Roof: Asphalt,Fiberglass
Condition
- Year built: 1976
Utilities & green energy
- Sewer: Septic Tank
- Water: Well
Community & neighborhood
Location
- Region: Scotrun
- Subdivision: Not in Development
Other
Other facts
- Listing terms: Cash,Conventional,FHA
- Ownership type: Fee Simple
Price history
| Date | Event | Price |
|---|---|---|
| 5/19/2023 | Sold | $296,000-1.3%$180/sqft |
Source: | ||
| 4/3/2023 | Pending sale | $299,900$182/sqft |
Source: | ||
| 1/21/2023 | Listed for sale | $299,900$182/sqft |
Source: | ||
| 1/15/2023 | Contingent | $299,900$182/sqft |
Source: | ||
| 12/16/2022 | Listed for sale | $299,900+7.1%$182/sqft |
Source: | ||
Public tax history
| Year | Property taxes | Tax assessment |
|---|---|---|
| 2025 | $2,900 +8.2% | $91,650 |
| 2024 | $2,679 +6.8% | $91,650 |
| 2023 | $2,509 +5.6% | $91,650 |
Find assessor info on the county website
Neighborhood: 18355
Nearby schools
GreatSchools rating
- 7/10Swiftwater Interm SchoolGrades: 4-6Distance: 2.4 mi
- 7/10Pocono Mountain East Junior High SchoolGrades: 7-8Distance: 2.3 mi
- 9/10Pocono Mountain East High SchoolGrades: 9-12Distance: 2.5 mi
Schools provided by the listing agent
- District: Pocono Mountain
Source: GLVR. This data may not be complete. We recommend contacting the local school district to confirm school assignments for this home.

Get pre-qualified for a loan
At Zillow Home Loans, we can pre-qualify you in as little as 5 minutes with no impact to your credit score.An equal housing lender. NMLS #10287.
Sell for more on Zillow
Get a free Zillow Showcase℠ listing and you could sell for .
$338,400
2% more+ $6,768
With Zillow Showcase(estimated)
$345,168