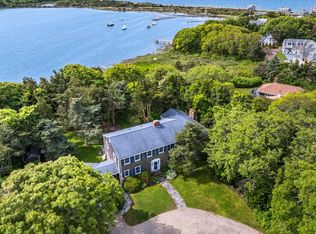Sold for $4,000,000 on 08/29/25
$4,000,000
124 Associates Road, West Falmouth, MA 02540
4beds
3,377sqft
Single Family Residence
Built in 1973
0.76 Acres Lot
$4,053,800 Zestimate®
$1,184/sqft
$4,117 Estimated rent
Home value
$4,053,800
$3.69M - $4.46M
$4,117/mo
Zestimate® history
Loading...
Owner options
Explore your selling options
What's special
Discover the timeless charm of this Chapoquoit Island waterfront residence, nestled on nearly an acre on the serene shores of one of Falmouth's most special locales. Perfectly positioned to offer scenic landscapes and refreshing ocean breezes, this outstanding property presents a relaxed retreat.Offered for sale for the first time since being built in the 1970s, this home is spread across a generous 3,300+ SF of living space. Starting with a welcoming foyer, the first floor features a large living room and family, each with a wood-burning fireplace. There are also two home offices, a dining room, kitchen, two bathrooms, and a laundry room. Upstairs, there are four spacious bedrooms, including a large primary en suite bedroom and another bathroom.Step outside to immerse yourself in the picturesque surroundings, including an expansive deck, vegetable garden, garden shed, and direct access to the harbor. Enjoy use of the community tennis court, beach and sailing access.This is a rare opportunity to reside on one of the Cape's hidden gems, Chapoquoit Island, where every day feels like a vacation!
Zillow last checked: 8 hours ago
Listing updated: October 14, 2025 at 11:45am
Listed by:
Gayle L Perry info@erminelovell.com,
Ermine Lovell Real Estate, LLC
Bought with:
Member Non
cci.unknownoffice
Source: CCIMLS,MLS#: 22502706
Facts & features
Interior
Bedrooms & bathrooms
- Bedrooms: 4
- Bathrooms: 4
- Full bathrooms: 4
- Main level bathrooms: 2
Primary bedroom
- Description: Flooring: Wood
- Features: View, Closet, Ceiling Fan(s)
- Level: Second
Bedroom 2
- Description: Flooring: Wood
- Features: Bedroom 2, Ceiling Fan(s), Closet
- Level: Second
Bedroom 3
- Description: Flooring: Wood
- Features: Bedroom 3, Ceiling Fan(s), Closet
- Level: Second
Bedroom 4
- Features: Bedroom 4, Ceiling Fan(s), Closet
- Level: Second
Primary bathroom
- Features: Private Full Bath
Dining room
- Description: Flooring: Wood
- Features: Dining Room
- Level: First
Kitchen
- Description: Flooring: Tile
- Features: Kitchen, Upgraded Cabinets, Pantry
- Level: First
Living room
- Description: Fireplace(s): Wood Burning,Flooring: Wood
- Features: Closet, Living Room, Wet Bar
- Level: First
Heating
- Hot Water
Cooling
- Other
Appliances
- Included: Cooktop, Wall/Oven Cook Top, Refrigerator, Microwave, Disposal, Dishwasher
- Laundry: Laundry Areas, Built-Ins, First Floor
Features
- Wet Bar, Pantry, Linen Closet
- Flooring: Wood, Tile
- Windows: Bay/Bow Windows
- Basement: Bulkhead Access,Interior Entry,Full
- Number of fireplaces: 2
- Fireplace features: Wood Burning
Interior area
- Total structure area: 3,377
- Total interior livable area: 3,377 sqft
Property
Parking
- Total spaces: 4
- Parking features: Garage - Attached
- Attached garage spaces: 2
Accessibility
- Accessibility features: Handicap Equipped
Features
- Stories: 2
- Entry location: First Floor
- Patio & porch: Deck
- Exterior features: Outdoor Shower, Garden
- Fencing: Fenced, Partial
- Has view: Yes
- Has water view: Yes
- Water view: Bay/Harbor
- Body of water: West Falmouth Harbor
Lot
- Size: 0.76 Acres
- Features: Bike Path, Major Highway, House of Worship, Shopping, Public Tennis
Details
- Additional structures: Outbuilding
- Parcel number: 24 04 002 005
- Zoning: RB
- Special conditions: None
Construction
Type & style
- Home type: SingleFamily
- Architectural style: Colonial
- Property subtype: Single Family Residence
Materials
- Shingle Siding
- Foundation: Concrete Perimeter
- Roof: Asphalt, Pitched
Condition
- Updated/Remodeled, Actual
- New construction: No
- Year built: 1973
- Major remodel year: 2013
Utilities & green energy
- Sewer: Septic Tank
Community & neighborhood
Community
- Community features: Security, Rubbish Removal, Road Maintenance
Location
- Region: Falmouth
HOA & financial
HOA
- Has HOA: Yes
- HOA fee: $8,165 annually
- Amenities included: Road Maintenance, Snow Removal, Security
Other
Other facts
- Listing terms: Cash
- Road surface type: Paved
Price history
| Date | Event | Price |
|---|---|---|
| 8/29/2025 | Sold | $4,000,000-11.1%$1,184/sqft |
Source: | ||
| 7/11/2025 | Pending sale | $4,500,000$1,333/sqft |
Source: | ||
| 6/3/2025 | Listed for sale | $4,500,000$1,333/sqft |
Source: | ||
Public tax history
Tax history is unavailable.
Neighborhood: 02540
Nearby schools
GreatSchools rating
- 6/10North Falmouth Elementary SchoolGrades: K-4Distance: 2.7 mi
- 6/10Lawrence SchoolGrades: 7-8Distance: 3.7 mi
- 6/10Falmouth High SchoolGrades: 9-12Distance: 2.5 mi
Schools provided by the listing agent
- District: Falmouth
Source: CCIMLS. This data may not be complete. We recommend contacting the local school district to confirm school assignments for this home.
Sell for more on Zillow
Get a free Zillow Showcase℠ listing and you could sell for .
$4,053,800
2% more+ $81,076
With Zillow Showcase(estimated)
$4,134,876