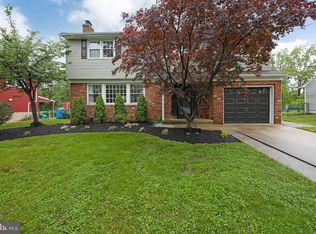Tremendous curb appeal for this home located on a prideful residential street. This expanded Split level home is exactly what you were looking for. The interior features hardwood floors throughout the main levels. The kitchen has a modern layout that has great flow into the living room, eating area and back deck. The bedrooms are large and have plenty of closet space. Walk downstairs and behold an amazing entertainment room with a built in space for television screen and room for hosting large groups. This room connects to a walkout enclosed sunroom that has French doors and covered in natural light. Separate laundry room in the basement is an extra!!! Get your offer in today as this will go quick!
This property is off market, which means it's not currently listed for sale or rent on Zillow. This may be different from what's available on other websites or public sources.

